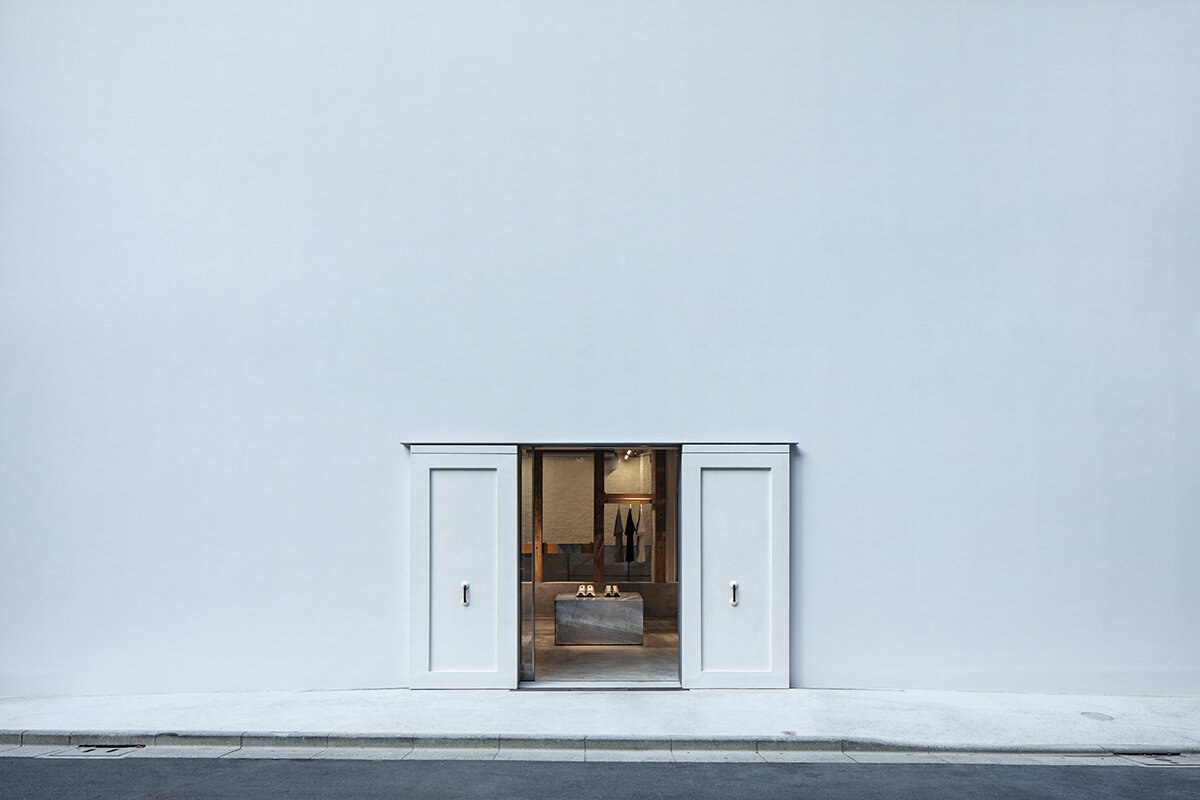T-HOUSE New Balance by Schemata Architects
Tokyo, Japan
T-HOUSE New Balance | Schemata Architects | photography : Kenta Hasegawa
DESIGN NOTE
A concept store/Design STUDIO built inside the skeleton of warehouse
Three-layer concept: new building, reassembled warehouse & new fixtures
Flexible fixtures parasitising 122 years old columns
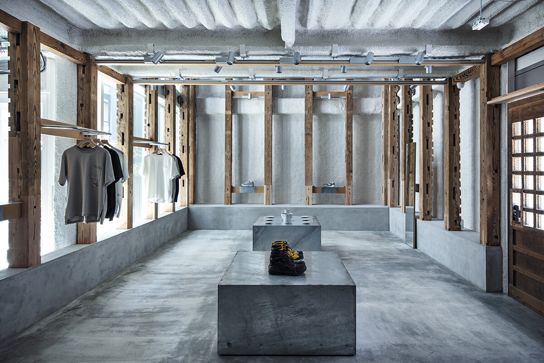
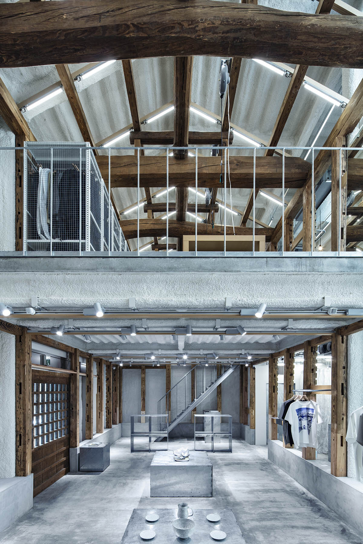
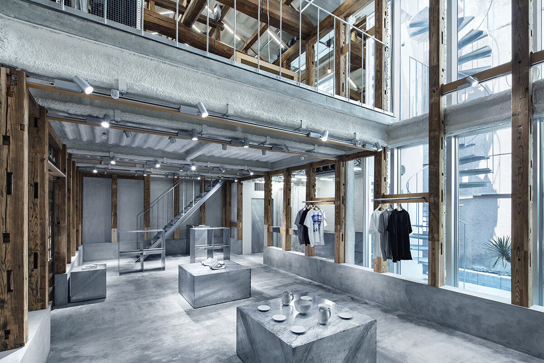
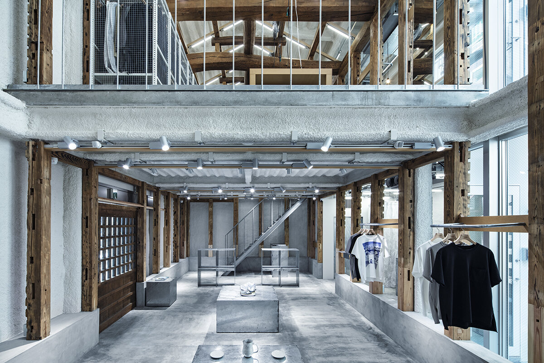
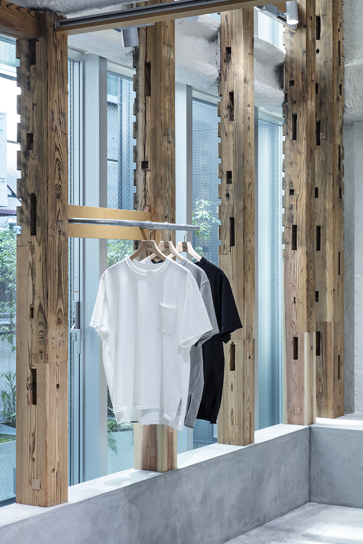
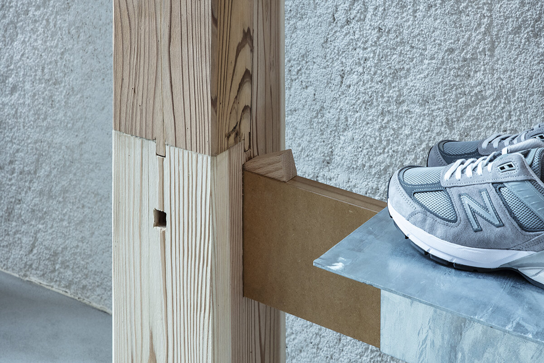
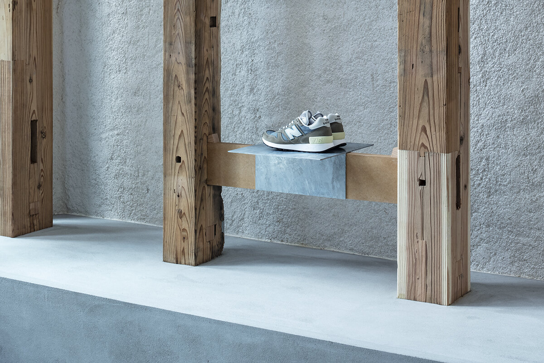
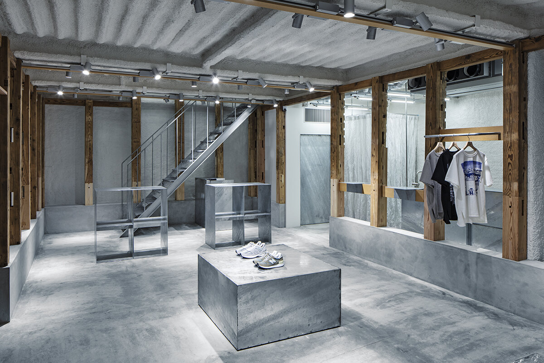
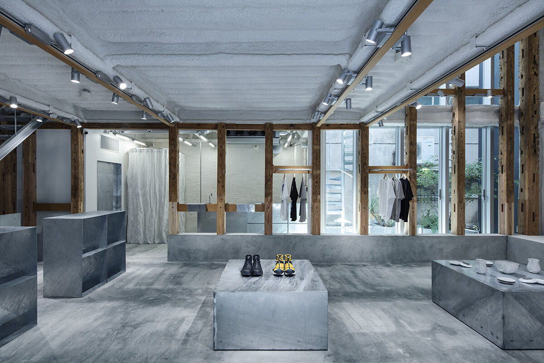
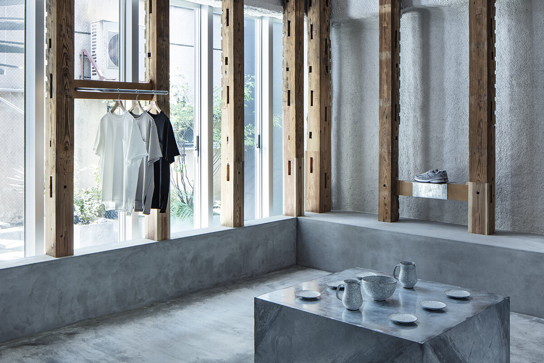
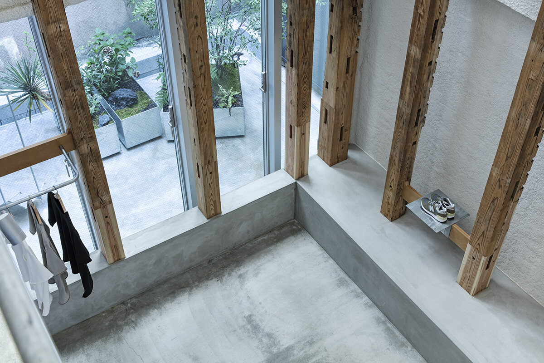
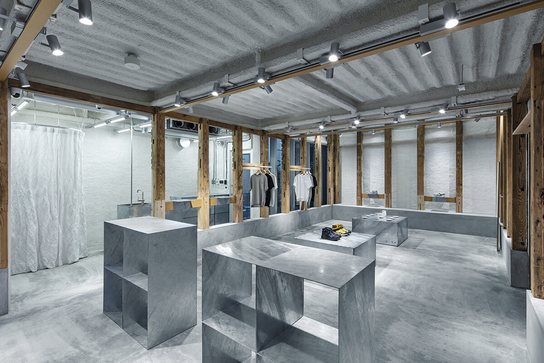
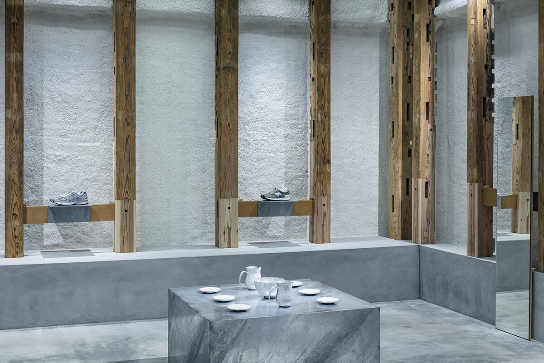
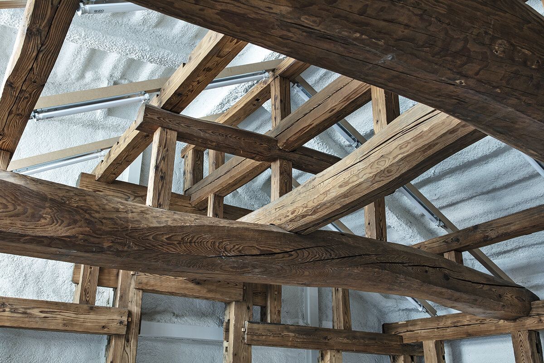
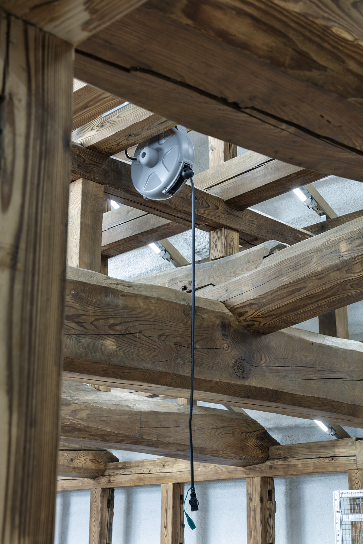
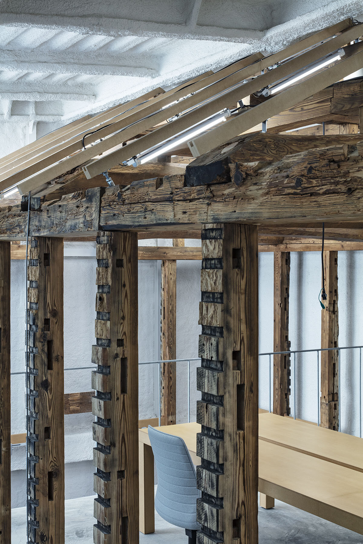
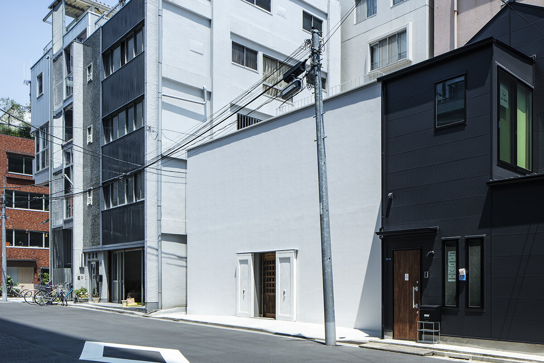
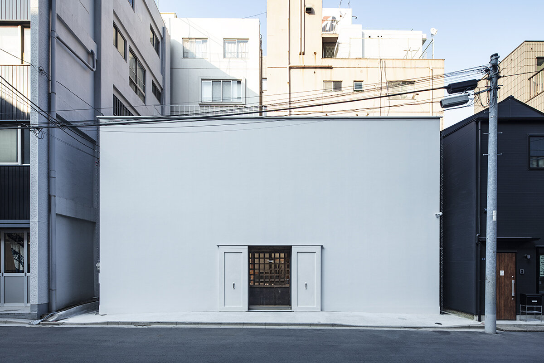
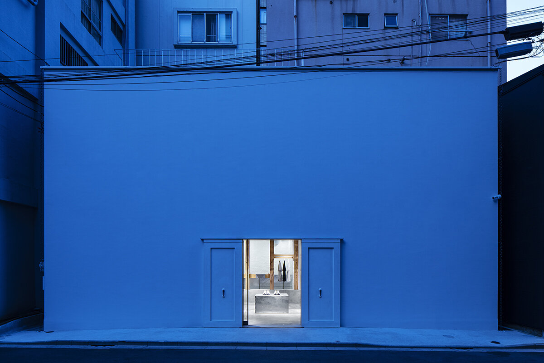
photography : Kenta Hasegawa
The goal of this project was to dismantle an old “kura” (Japanese traditional warehouse) in Kawagoe, transport the components to the site and reassemble them to create a new space. Instead of simply reassembling the structure on the site, the client's plan was to build a new structure on the site and reassemble the structural framework of kura inside it. We were concerned that it might end up looking like an old folk house displayed in a museum, and started developing ideas for the project while questioning its fakeness.
T-HOUSE is a new space established as part of New Balance's Energy Project, which takes the initiative in driving the brand forward. Japan was selected among many countries in the world not only because it is highly recognized for its excellent craftsmanship, but also because it is considered as one of the strategic hubs in Asia. At the same time, T-House, as a character representing the brand, was expected to express unique characteristics of Japan, and the brand's project team proceeded with the relocation plan of Kura upon approval. After that, they asked us to design the store. When we listened to their requests for the first time, we felt that we were expected to consciously emphasize “Japanness” in this project, and it would be like wearing a kimono to an award ceremony overseas even if you never wear one in everyday life. Although we knew we couldn't simply accept and play the role, we were at our wits end trying to think of a way to turn the story around. Thankfully, an inspiration given by one of the carpenters assembling the structural framework of kura blew away our worries. We happened to come across an improvised cleaning tool holder he made using existing holes of “nuki” joinery (similar to mortise and tenon joinery) in the kura columns: it was a delightful example of a type of furniture we recently coined “staff furniture.” As soon as we saw it, we thought, “Yeah, this is it. The newly built white exterior envelope, the relocated structural framework of kura, and additional MDF elements using ‘nuki’ joinery holes are no longer fake when we give them functions and put them to practical use.”
words: Jo Nagasaka/Schemata Architects
DETAIL
The framework of the 122 year old warehouse was partially reinforced and reassembled in the new building.
The removable shop components were made from galvanised steel and MDF.
The horizontal parts mounted between the columns can be attached to light fittings.
The upper floor is used as offices for the tokyo design studio.
On the inside of the white sliding doors, an original storehouse door was reused.
CREDIT + INFO
Name : T-HOUSE New Balance
Architect: Jo Nagasaka/Schemata Architects + ondesign partners
Project team : Ayami Uchima, Ou Ueno, Yasutaka Onishi/Schemata Architects
Lighting design: ENDO Lighting Corporation
Construction: WACT (Architecture/Interior), Sansuisha (Reconstructed of Old Japanese Warehouse)
Location: 3-9-2, Hamacho, Nihonbashi, Chuo-ku, Tokyo
Owner: New Balance Japan Inc.
Building owner: YASUDA REAL ESTATE CO., LTD.
Main use: Store & Gallery(GF), Office(1F)
Completion date: June 2020
Floor area: 123.08sqm (GF 71.54 sqm/1F 51.54sqm)
Main material
floor: mortar
wall & ceiling: spray form insulation
fixture: galvanised steel + MDF

