ODAGAKI SHOTEN by New Material Research Laboratory
Hyogo, Japan
ODAGAKI SHOTEN | New Material Research Laboratory | photography: Masatomo Moriyama
DESIGN NOTE
Renovation of a 300 year old historical building
Stone garden reconstructed by artist Hiroshi Sugimoto
A unique antique selection to match the age of the building
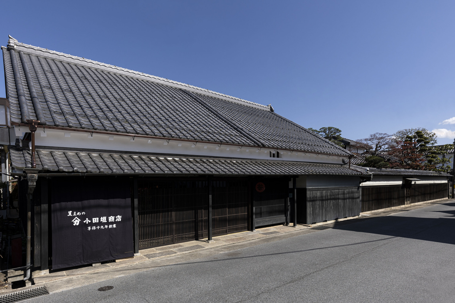
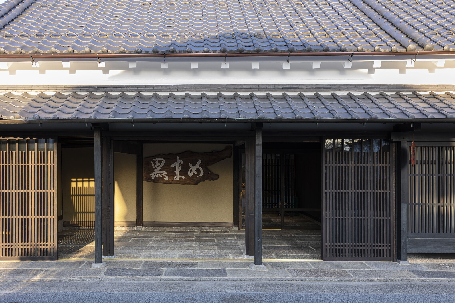
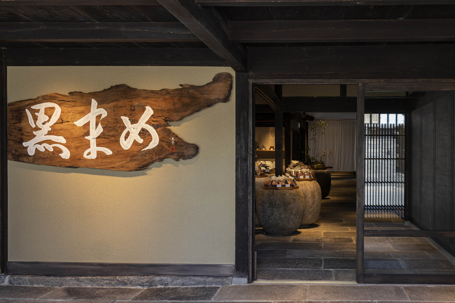
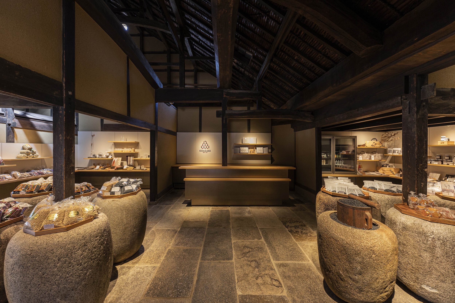
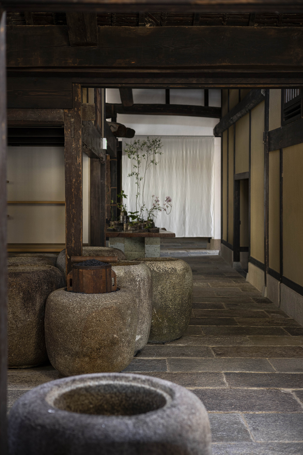
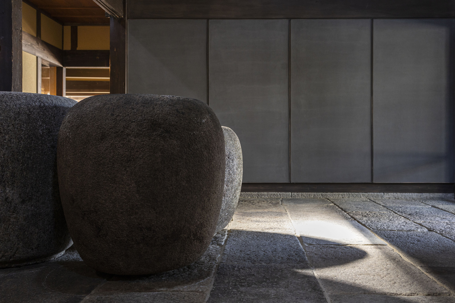
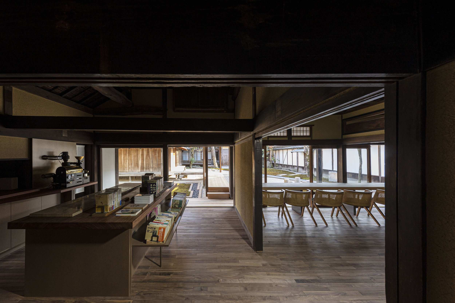
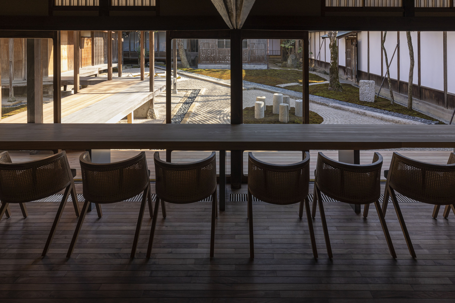
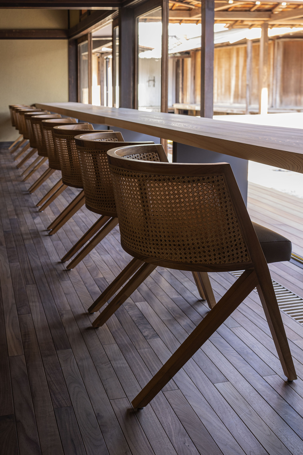
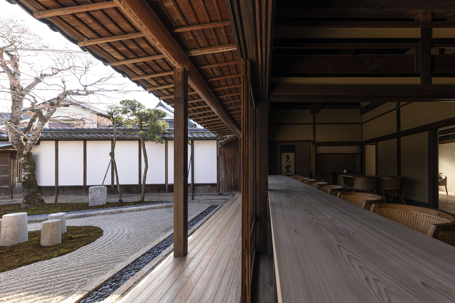
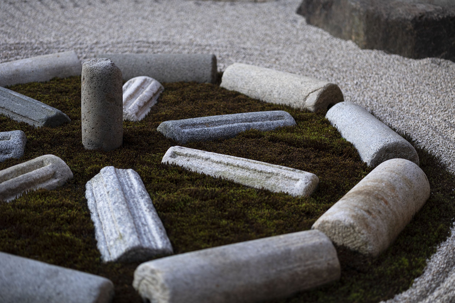
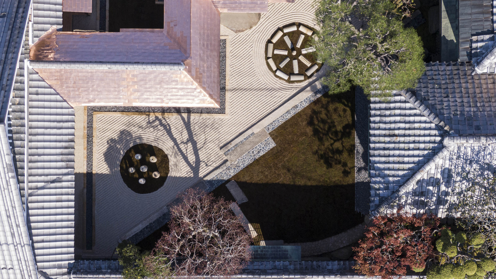
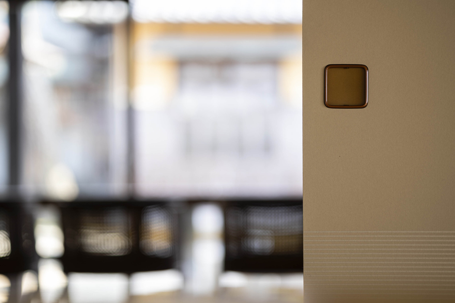
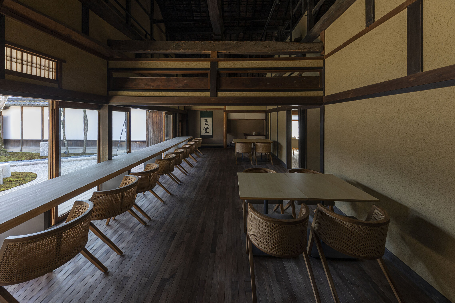
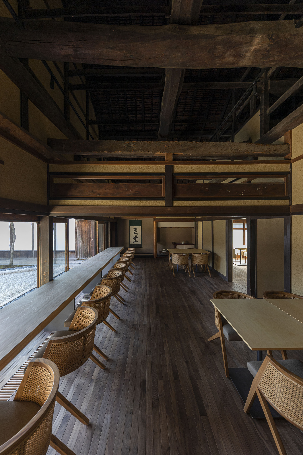
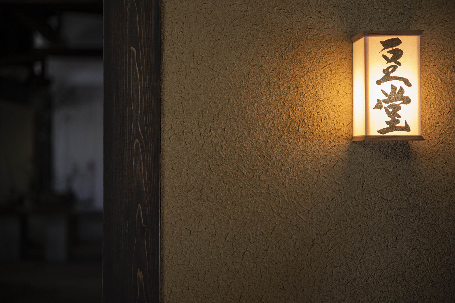
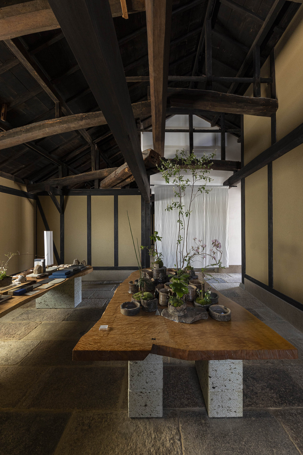
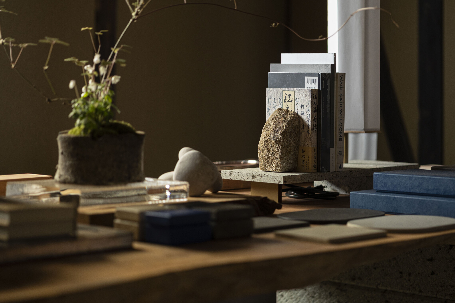
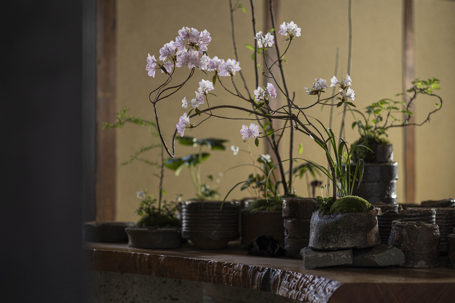
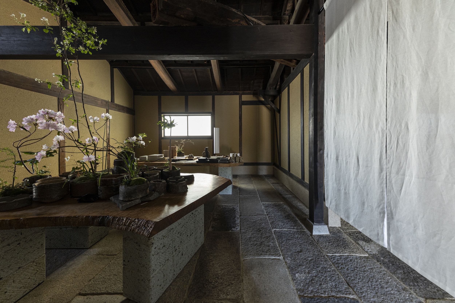
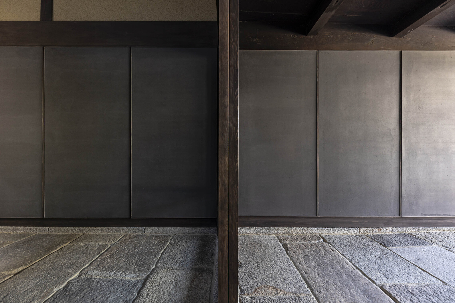
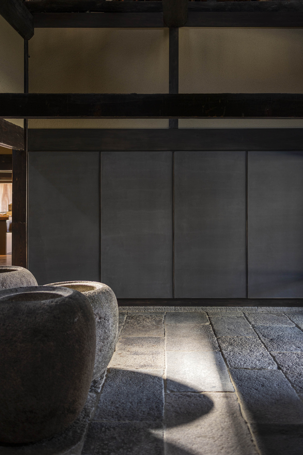
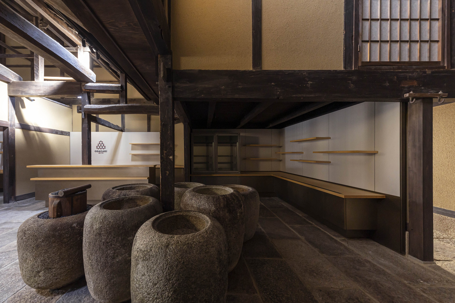
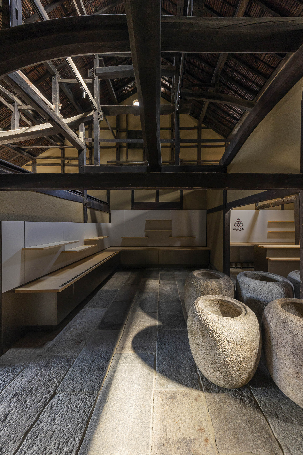
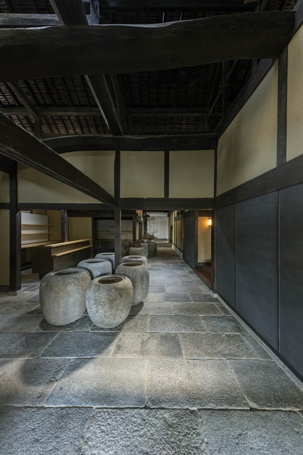
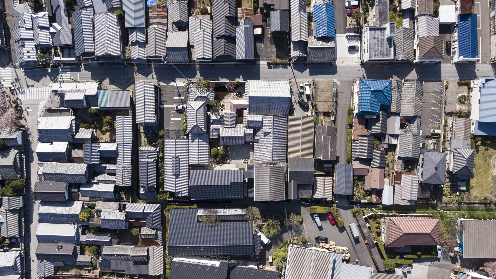
photography : Masatomo Moriyama
words : Reiji Yamakura/IDREIT
New Material Research Laboratory, led by contemporary artist Hiroshi Sugimoto and architect Tomoyuki Sakakida, has renovated the historical architecture of the Odagaki Shoten and its shop and cafe opened in Tamba Sasayama, Hyogo Prefecture in April 2021. Odagaki Shoten, founded in 1734, is a wholesaler specialising in black soybeans in Tamba Sasayama. Their offices and shops were built between the late Edo period and the early Taisho period, and the ten buildings were registered as Tangible Cultural Properties of Japan in 2007. To maximise the value of the historic building for their upcoming business, the owner commissioned the New Material Research Laboratory to renovate it.
When we asked Sakakida about his design concept, he said,” We thought that the peak of the buildings was in the early Taisho period when the last building was built, so we decided to design the building with the concept of ‘Architecture that brings back the ages’, exploring the original style of the building.
Also, another fact related to the design was the lack of structural resistance, which was revealed by the seismic diagnosis. Then, with respect to the original architecture, we adopted the traditional timber frame construction and reinforced it with additional walls rather than reinforcing them with carbon fibre or steel. Regarding architecture design, our goal was to follow the original style and make it invisible to the visitor, which part was created by New Material Research Laboratory.
In contrast to the rustic context of the architecture, in the interior, they have created a sophisticated space with the delicate details of the sukiya style.
When asked about key materials for the interior, he replied, “We tried to recreate the culture and mood of Kyoto at that time by laying on the floor a paving stone called machiya stone, which was used in traditional townhouses in Kyoto. Although the size of the stone is the same, the colour varies slightly according to the mining area, and these subtle differences give the floor a beautiful appearance when placed together. Another essential element is the chozu-bachi water basin, a stone-made basin originally used in Japanese gardens. We thought that jujube-shaped basins, which were popular in the late Edo period, would be a suitable display for the black soybeans, so we have carefully selected more than ten antique basins and placed them in the shop. We made custom-made wooden lids and octagonal trays to fit into the hollow and placed the products on them.”
Based on Sugimoto’s initial idea that “Since the building is about 300 years old, all the materials we add should be of the same age,” the design team insisted on choosing antique materials that were at least 100 years old, Sakakida explained. In addition to these antiques, the interior finishes have been carefully selected to complement the historic architecture, including plaster walls by master plasterer Akira Kusumi and Kurotani washi paper by washi artist Wataru Hatano.
Regarding the cafe, Sakakida said, “The building had been converted into their office, so we removed the non-original sashes and rebuilt the engawa, a timber-floored corridor between inside and outside, to create an authentic Japanese relationship with an intermediate area. Also, the hanging scroll, which Sugimoto drew the name of the cafe, represents the story of the black beans growing from green to black, using the custom-made black and green textiles for the background.”
Hiroshi Sugimoto (left) and Tomoyuki Sakakida (right) at the construction site. photo courtesy of New Material Research Laboratory
The highlight of the first phase renovation, the stone garden 'Mamedou' designed by Sugimoto, can be seen from this cafe.
“The garden design is derived from artist Sugimoto’s contemporary sensibility rather than the traditional rule, so I think the visitor will enjoy it as a piece of art. Before the renovation, this garden was divided by the corridor. Then, we regarded the corridor as a stage and removed the walls to look out over the two gardens,” Sakakida added.
Reflecting on the whole process, he said, “It was our first experience to work on a 300-year-old historic building, but we learned a lot from the components that have been preserved on site. Also, by focusing on restoring the original style of the building, rather than emphasising our individuality, I think we have achieved to create a long-lasting space where visitors feel that the shop and cafe have always been here.” Odagaki Shoten plans to renovate the tea ceremony room and storehouse as phase 2, the old sake cellar as phase 3, and the western-style building as the final phase.
DETAIL
Aerial view of the stone garden 'Mamedo' in the centre of the site. The copper-roof building seen in the top left is a corridor.
Artist Hiroshi Sugimoto drew the name of the cafe on the hanging scroll. The background was created with two textiles, black and green, to represent the time that the soybeans change colour from green to black.
Sakakida has designed this original teak-made chair with two layers of rattan weave on the back.
Several antique jujube-shaped stone basins were used to display the black soybeans.
They combined a solid horse chestnut top with blocks of Oya stone as a display table in their shop.
The black plaster walls were supervised by Akira Kusumi, a renowned master plasterer. The design team installed the floor with machiya stone, a material once used for traditional townhouse in Kyoto.
Part of the wall was covered with Japanese washi paper produced by Wataru Hatano.
CREDIT + INFO
Name: ODAGAKI SHOTEN
Designer: Hiroshi Sugimoto, Tomoyuki Sakakida, Misato Utsumi / New Material Research Laboratory
Structural design: Yoshiki Mondo
Facility design: Zo Consulting Engineers
Lighting design: FDS Co., Ltd.
Construction: Yoshizumi Co.,ltd.
Location: 19 Tatsumachi, Tamba Sasayama, Hyogo
Completion date: March 2021
Owner: ODAGAKI CO., LTD.
Floor area: 368.4 sqm
Material
exterior wall: white plaster, clay wall, yaki-sugi (charred cedar)
signage: yakusugi cedar
floor: shop / machiya stone cafe / walnut flooring + glass coating
wall: clay wall, black plaster (supervised by Akira Kusumi), washi paper (Wataru Hatano)
furniture: cafe counter / solid cedar t55mm, t75mm original chair / teak + rattan mesh + leather cushion display table / solid horse chestnut + Oya stone octagonal wooden tray / yakusugi cedar + oil finish

















