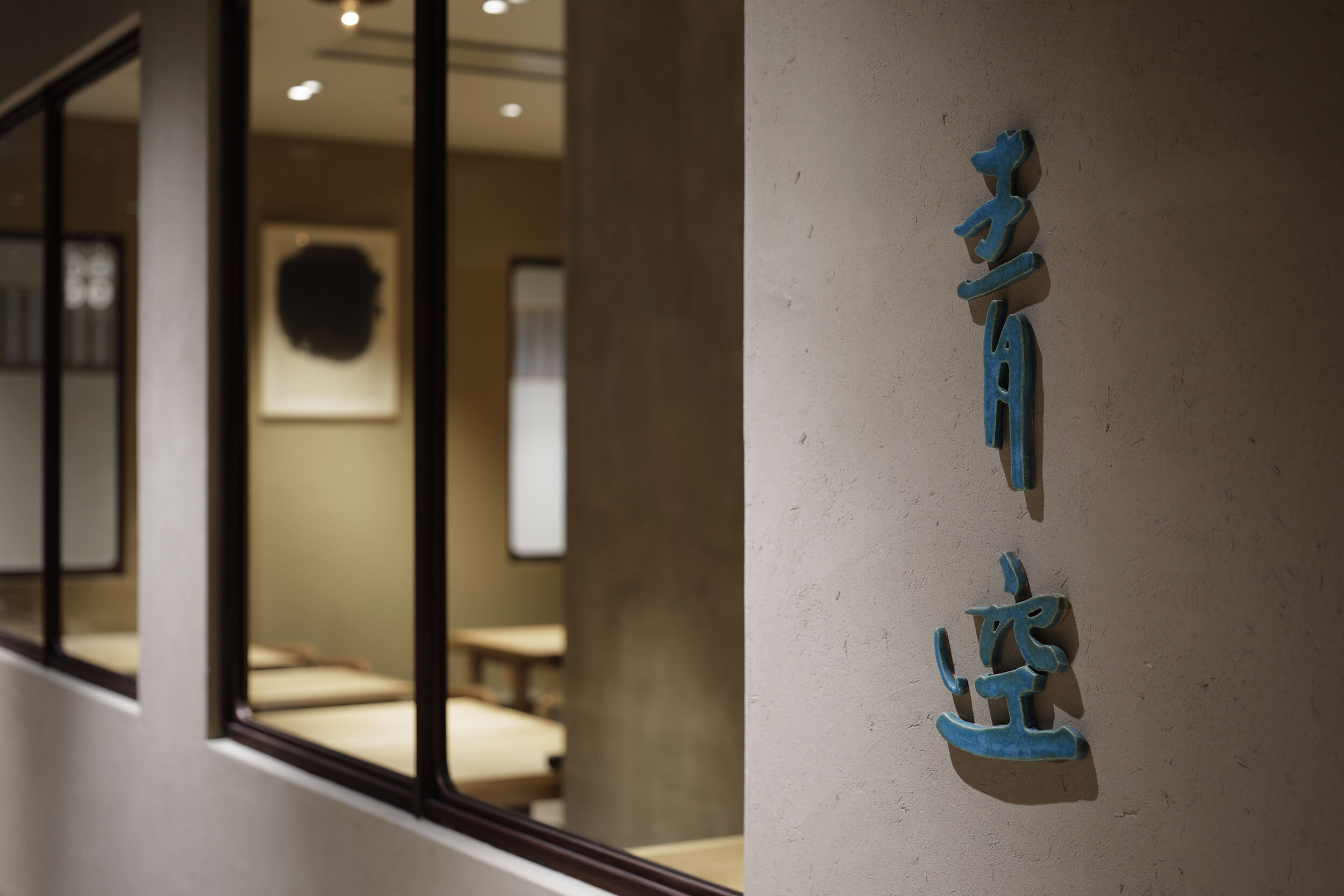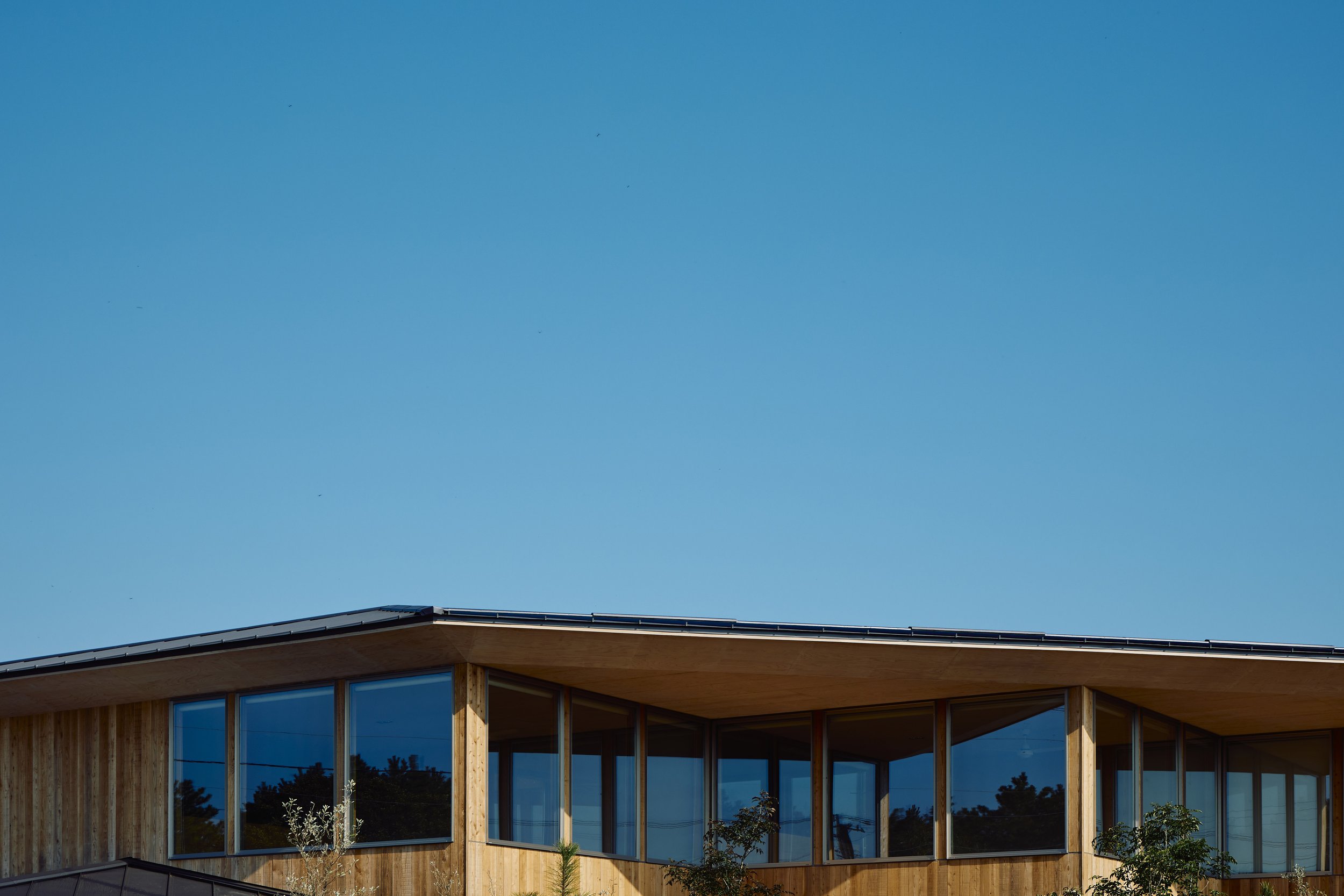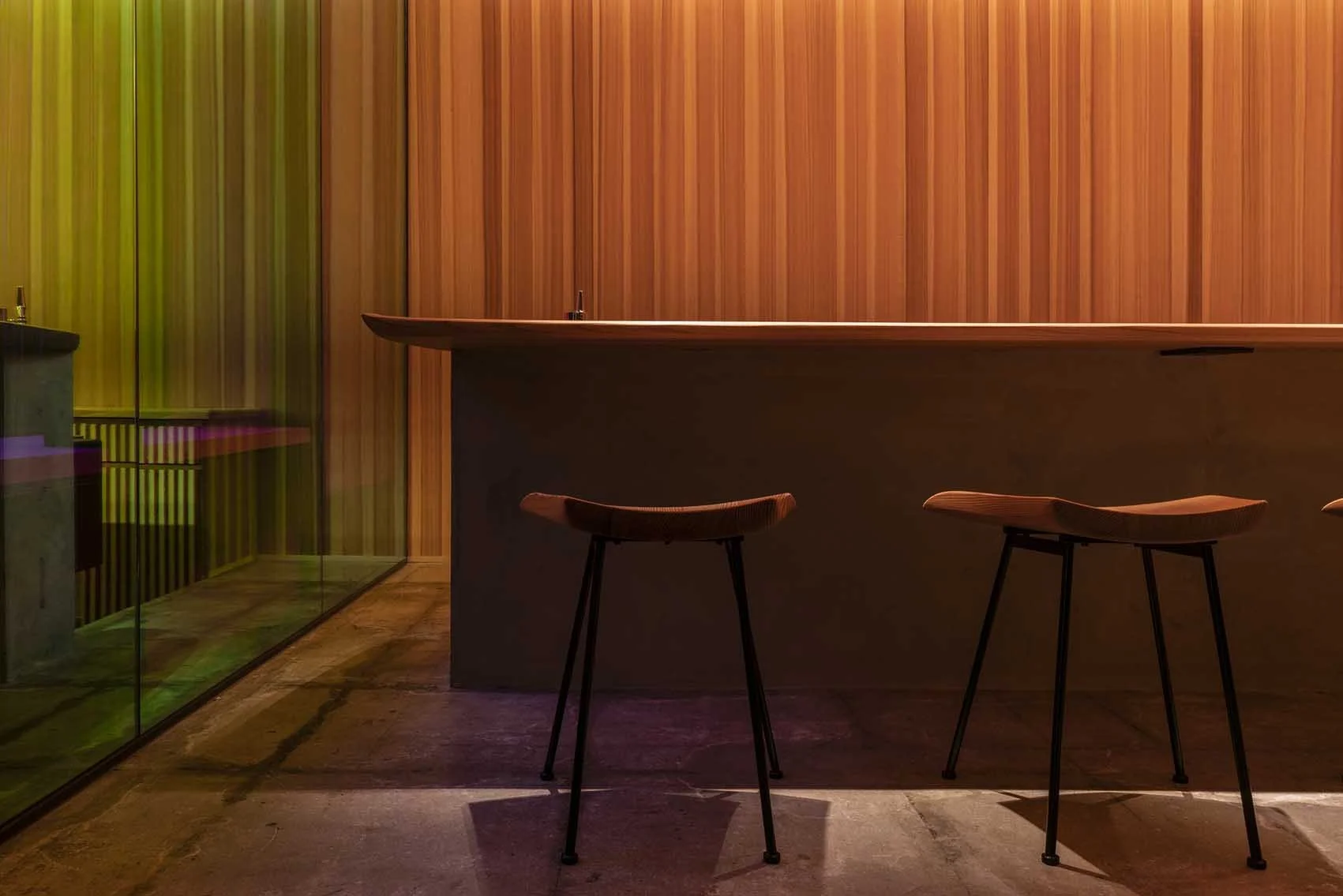AOZORA BLUE Daimaru Shinsaibashi by DRAWERS
Noodle restaurant | Osaka, Japan
AOZORA BLUE Daimaru Shinsaibashi | DRAWERS | photography: Daisuke Shima
DESIGN NOTE
A cozy private room covered with Japanese ‘washi’ paper
A gate that divides the inside and outside
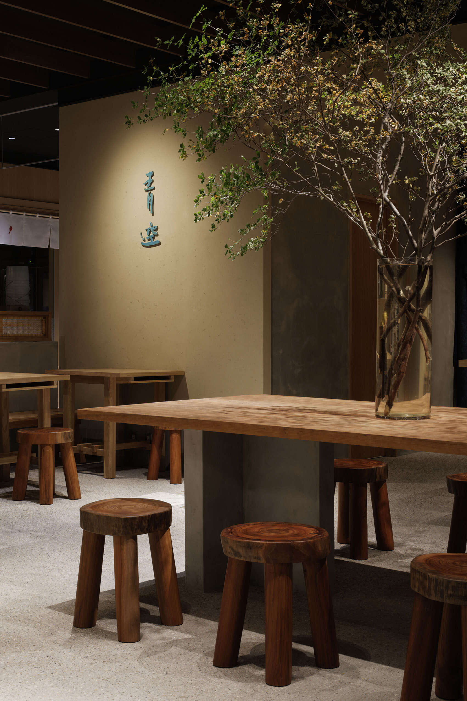
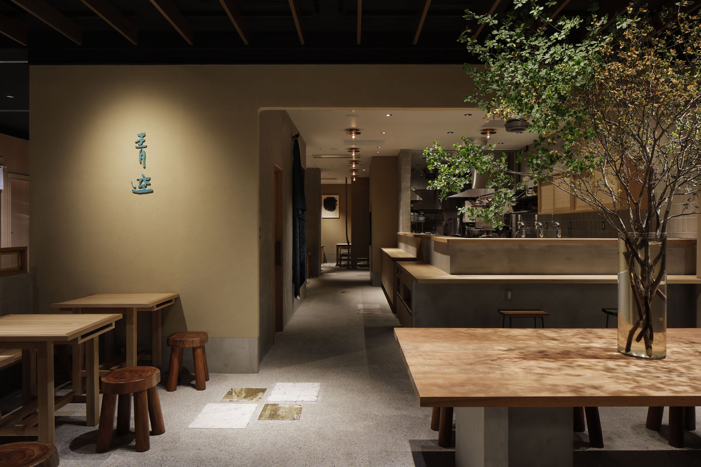
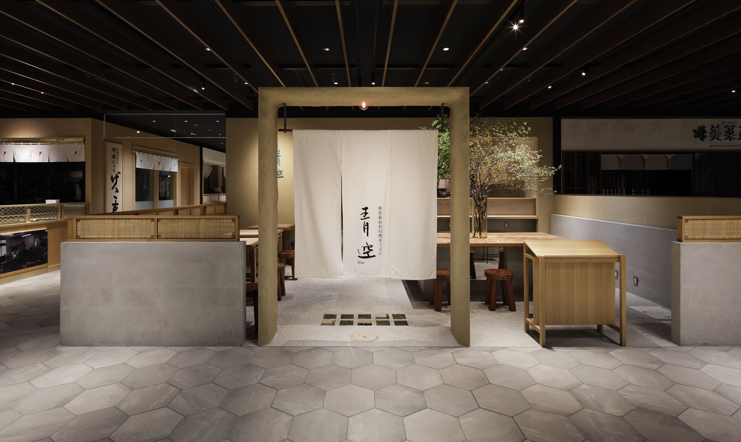
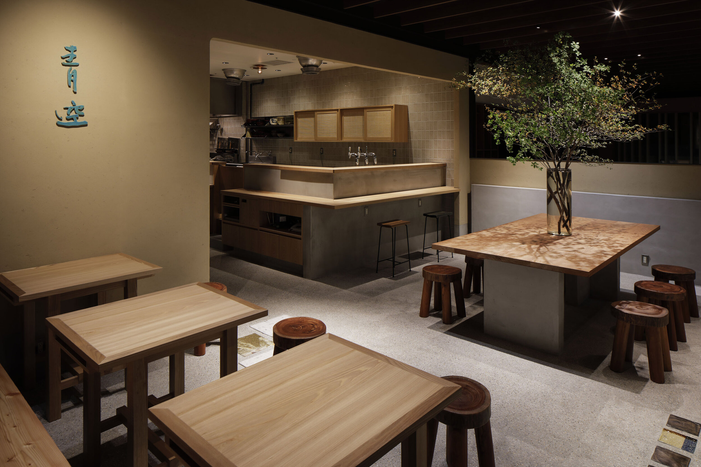
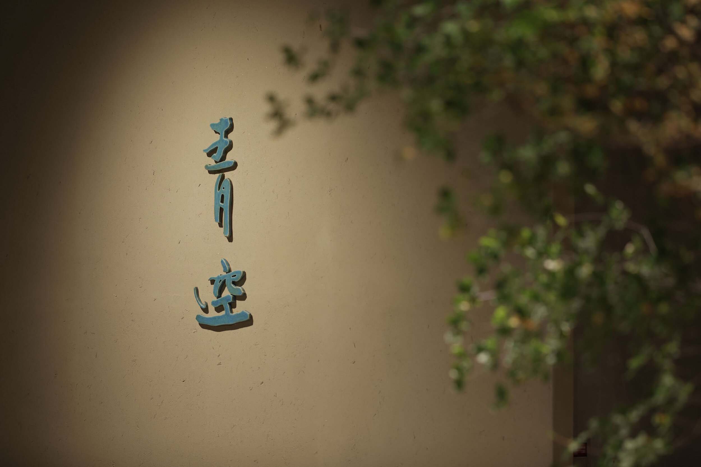
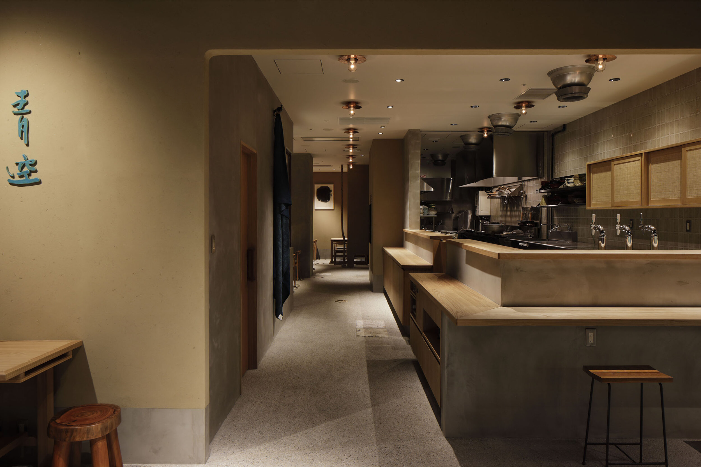
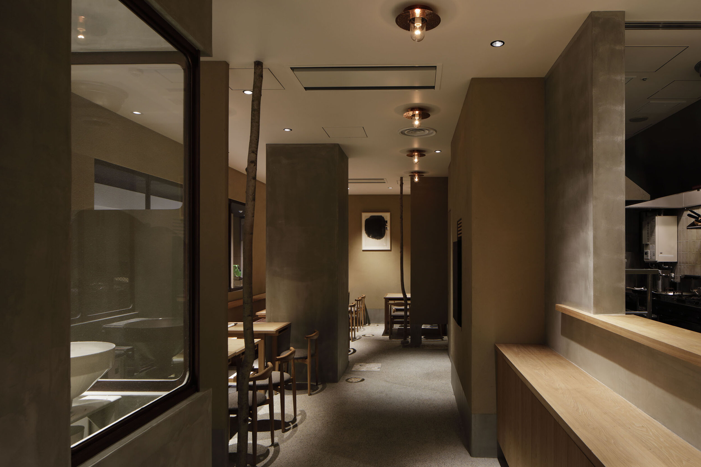
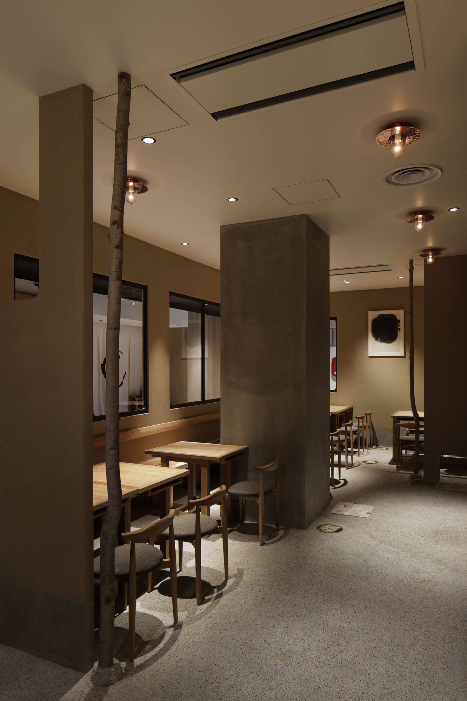
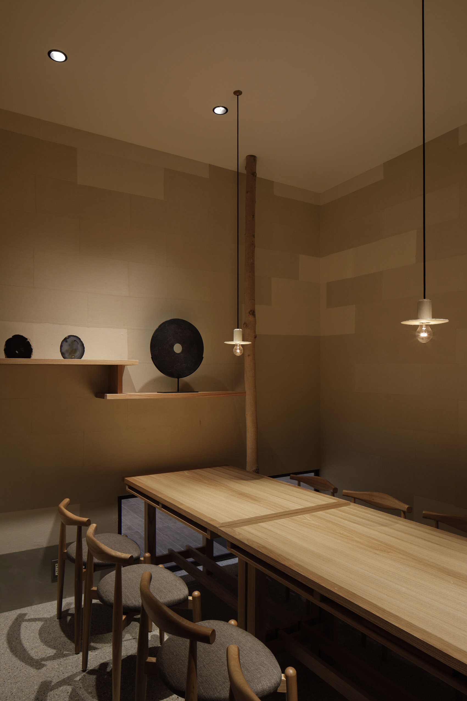
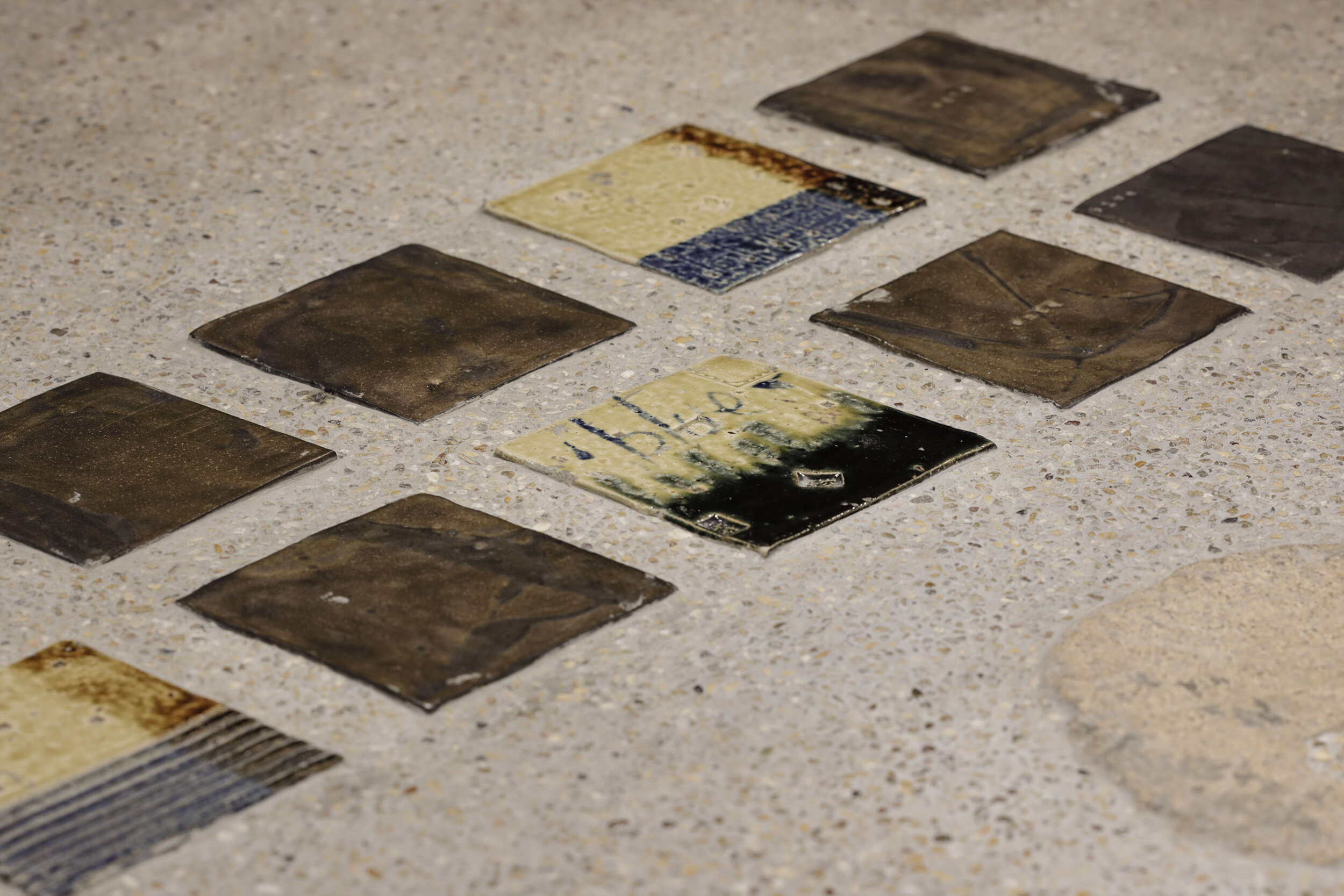
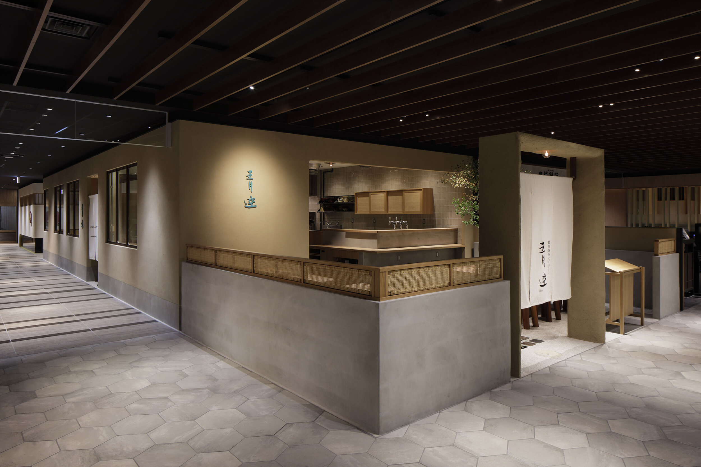
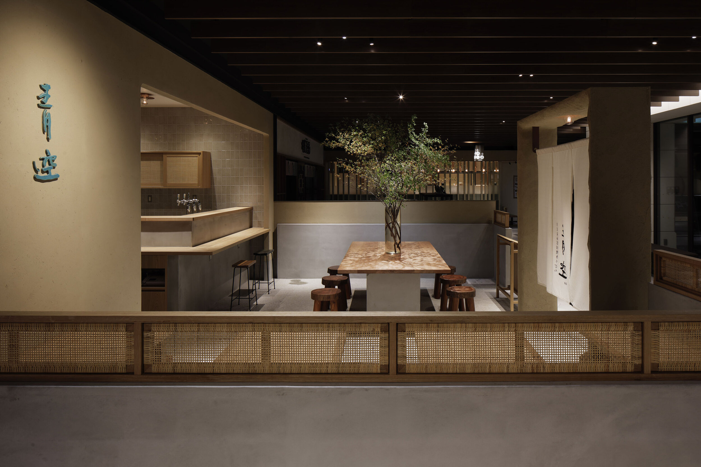
photography : Daisuke Shima
words : Reiji Yamakura/IDREIT
DRAWERS has designed the second branch of the popular stone grinding hand-made udon noodle restaurant, AOZORA blue in department store Daimaru Shinsaibashi in 2019. For DRAWERS, this project is their second design, following their first store, opened in 2014, in Hiranomachi, Osaka.
The designer Ogura said, "We designed the fit-out based on the keyword 'cloud,' which was brought up during the development of the first store. Working with the owner in his 40s, We created a modern Japanese design that appealed to a wide range of generations, rather than a traditional one."
A gate was placed at the entrance as a boundary between the inside and outside. Also, due to the department store's rule of keeping the entrance side open, semi-open seating was provided inside the gate. To avoid eye contact with passers-by, they installed a mesh partition on the half wall of the semi-open seats.
The interior was planned with a narrow lane in mind. In particular, the layout of the seating area and the open kitchen were carefully designed for a relaxed dining experience. For the private room, inspired by the "minimalist Japanese aesthetic", they covered the walls and pendant lights with Japanese washi paper to create a cozy space. Also, a part of the floor is accented with ceramic plates, just like the first store.
DETAIL
The signage, like the first store, was made of custom-made blue ceramic.
A private room was covered with Japanese washi paper created by washi craftsmen Wataru Hatano. Also the pendant light was covered with washi paper.
Some porcelain plate was installed on the floor. The large square plates were kiln shelves for ceramic production.
CREDIT + INFO
Name: AOZORA blue Daimaru Shinsaibashi
Design: Hiroyuki Ogura / DRAWERS
Washi paper : Wataru Hatano
Construction: Shoichi Maeno / COMPASS
Location: 1-7-1 10F Daimaru Shinsaibashi Main Building, Shinsaibashisuji, Chuo-ku, Osaka-shi, Osaka, Japan
Owner: AOZORA blue
Main use: restaurant
Completion date: September 2019
Material:
floor / exposed aggregate finish
wall / ‘Keiso-do’ diatomite based plaster finish
wall (open kitchen) / ceramic tile
wall (private room) / Japanese washi paper (Wataru Hatano)
entrance gate / ‘Keiso-do’ diatomite based plaster finish
signage / custom-made ceramic
communal tabletop / cherry + oil finish
table / ‘Nara’ oak + clear finish
pendant light/brass-made pendant (NEW LIGHT POTTERY) + washi paper finish (Wataru Hatano)


