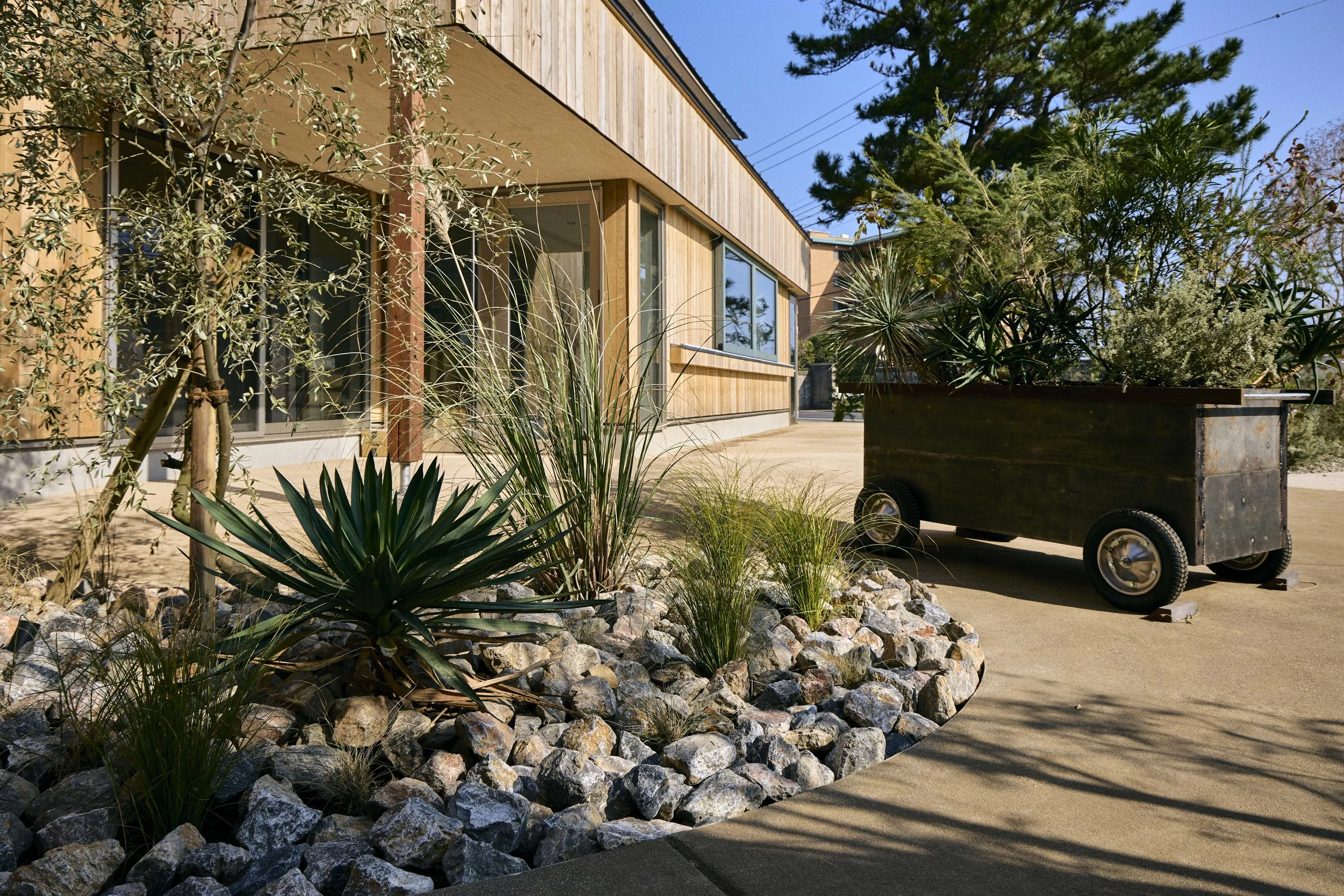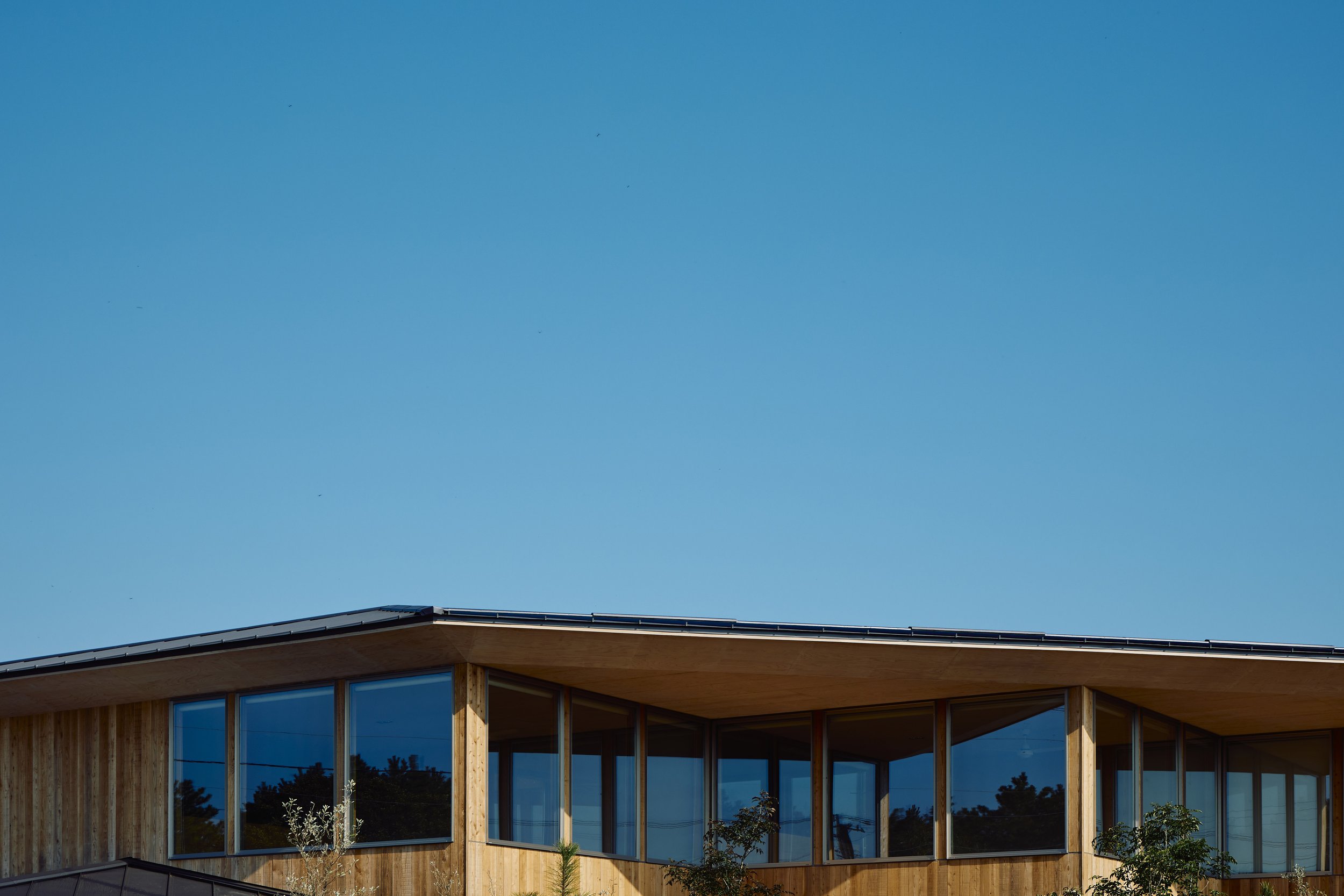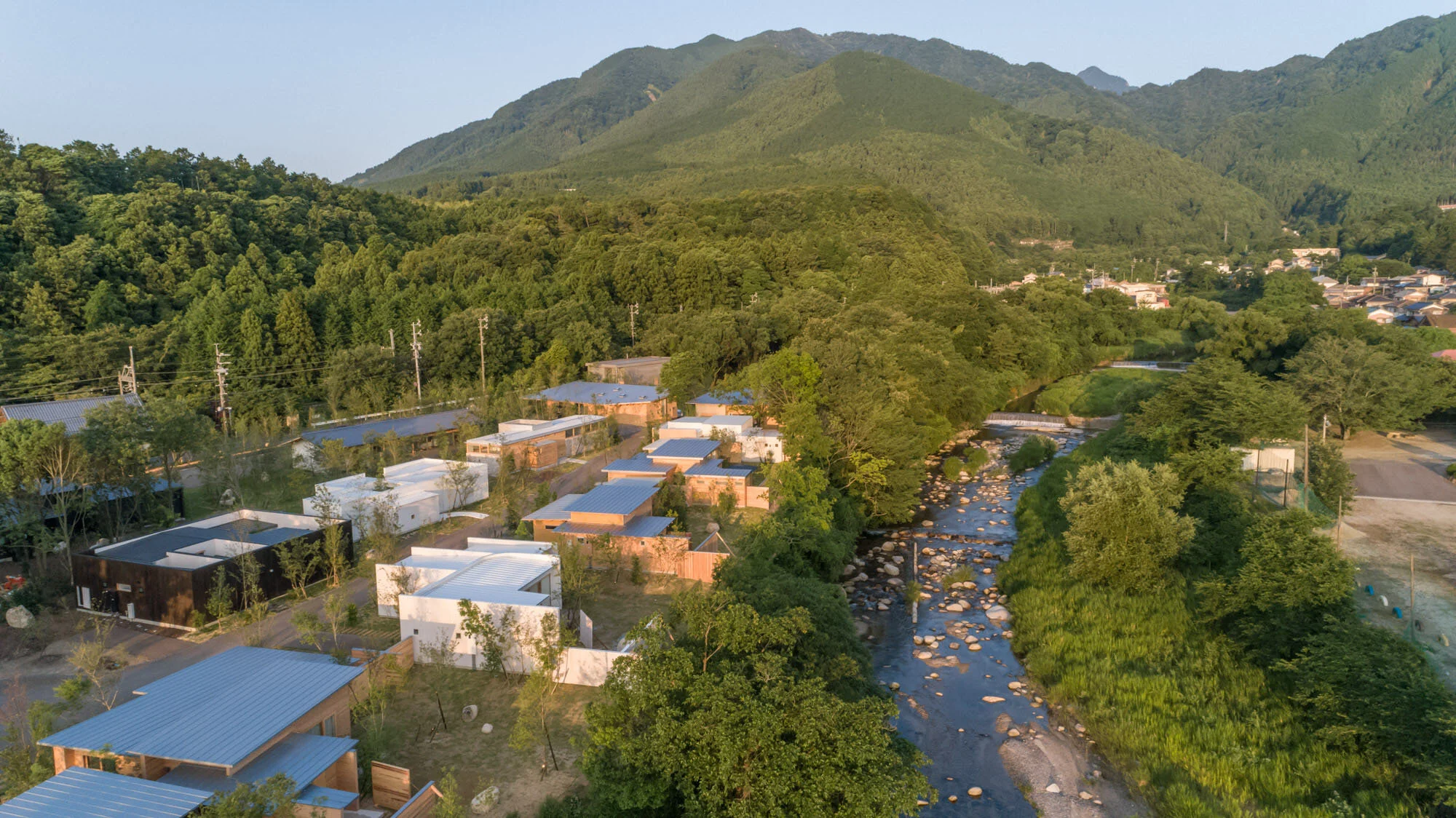SANU 2nd Home Ichinomiya 1st
Chiba, Japan
SANU 2nd Home Ichinomiya 1st | Puddle | photography : Tatsuya Kondo
DESIGN NOTE
Symmetrical architecture with the site's centre as the axis
Three-tier layout with kitchen bench at the centre
Unique bathroom design featuring exposed FRP coating

























photography : Tatsuya Kondo
words : Reiji Yamakura/IDREIT
Masaki Kato, an architect leading the design studio Puddle, has designed a new facility for the shared accommodation service 'SANU 2nd home' in Ichinomiya, Chiba, a well-known surf destination. SANU is a growing brand with the slogan "Live with nature" and currently operates in 27 locations in Japan as of December 2024.
When we asked how he came to be commissioned for this project, he said the first meeting with SANU was about three years ago. At the time, Kato had moved his home from Tokyo to Karuizawa in Nagano. The founding members of SANU invited him to join SANU's creative board because they believed that Kato, who lives in nature-rich areas, would understand both the developer's and the user's point of view. Speaking about his role at the time, Kato explained, "'I was more like a consultative partner on a wide range of topics, such as approaches to increasing membership, rather than an architectural opinion on SANU's ongoing projects." One day, Takahiro Honma, founder and brand director of Sanu, who was eager to establish a business near the sea, suddenly asked Kato, "If we build accommodations by the sea, how would you design them?" and he submitted handwritten drawings.
"As land prices are much higher at the seafront than in mountainous areas, I sketched two symmetrical room wings confronting each other while keeping costs down by bringing the architecture together. If we connect the rooms horizontally, it would look like a typical flat, so we thought that by connecting them at a slight angle, we could create a private and more communal area where members can communicate," Kato said.
Back then, SANU had decided on no specific site, and Kato's sketch was a proposal for a very unspecific requirement. However, at first glance, Honma was impressed with his idea and immediately responded, "Let's build this!" From there, he became involved in the project as an architect.
Ichinomiya beach, a 5-minute walk from SANU 2nd home.
Symmetrical architecture, where Mr Kato’s early concepts were realised.
Kato describes the design concept of the architecture as follows: The symmetrical architecture facing the sea, shaped like two open hands, creates a void space in the centre where the sunrise can be seen. This void acts as a starting point for everything that happens and as a shared garden where people meet others and connect with nature.
When asked about his thoughts behind the void, he replied, 'Things are generated from nothing, so the emptiness is the beginning of everything, and the centre of this architecture is a place with no structure. We want the space to be more attractive over time, as more interpersonal communication occurs there and the plants grow lush and green."
We then asked why he had set up a strict rule - Making the centre line the project's axis. "Previously, I usually designed based on the relationship between the planned site and the neighbourhood. In other words, I have been thinking about design, capturing the essence of everyday life there. However, for the SANU project, I was more inspired by the scheme of placing the building towards the east than the neighbourhood. When I thought about the three different kinds of time - human time, nature time, and cosmic time - I felt that our lives are too centred on human time. By showing the sky from the centre of the site, we wanted to encourage people to be aware of the movement of the sun and the tides, and moreover, to feel the nature time and the cosmic time," he added.
What attracted us was the story of the architectural presence they aimed for in this project. When showing the drawings to the client, Kato shared two architectural photographs from the west coast of the USA as a reference. The two were similar: they were architectures where the building did not play the leading role. "Architecture is often treated as the main character in projects, but here, we wanted the surroundings or backgrounds to be the main part of this accommodation, Kato explained. Such an understated architectural presence is linked to the concept of ageing as a good change and to the void-centred layout.
This accommodation has nine guest rooms, and all are maisonettes. The designer placed a kitchen counter in the centre of the room, with a circular dining table integrated with the counter. Interiors with the kitchen in the middle are a familiar feature of Puddle's design because they believe the kitchen is the most creative place in the house. To make the most of the space, they created a three-layer layout, with the cooking area in the centre, a circular dining area adjoining it, and a built-in sofa on the room's outer edge.
Living room centred around the kitchen bench. There is a fixed dining table attached to a bench, and the L-shaped sofa placed a bit outside of them.
The sofa, located by the wall in a 5-metre-high ceiling room, was compact but supremely comfortable due to its chaise-like layout and high-quality cushions. Regarding the sofas, Kato added, "In the corners of the room, people are sometimes unsure how best to sit, but in this room, we have created an L-shaped sofa with rounded corners so that people can sit comfortably without overlapping lines of sight. Furthermore, we aligned the outdoor terrace level with the sofa seating height to allow people to feel a connection between the interior and the exterior."
We would also like to mention the unique bathroom next to the entrance, designed for easy access after the surf. They used exposed FRP coating, generally used as a base for waterproofing. Other highlights are the translucent FRP panel-made window and the frameless circular mirror embedded in the walls. We were fascinated by these details, as they are unique design features created by Puddle that are neither in industrialised apartment blocks nor in high-end private residences.
In concluding the interview, he again commented on the symbolic outdoor space, saying, "In a few years, the exterior walls made of local cedar will change to a greyish colour and the plantings, selected mainly from local species by landscape architect Yardworks, will be growing. In the future, we hope this place will become a kind of shrine forest for local people, where seasonal festivals and other events naturally attract people", said Kato, expressing his expectations and hopes going forward. After the interview, 'SANU 2nd Home Ichinomiya 2nd', also designed by Puddle, opened in April 2024 near the 1st site, with a total of 16 rooms, and the symmetrical architectural concept facing east was continued there as well.
DETAIL
Local sambu-sugi cedar from Chiba Prefecture was used for the external walls.
The seat height of the sofas and the terrace floor were adjusted to the same height so that the guest feels a sense of unity between inside and outside.
The designer created the circular dining table attached to the kitchen bench.
Under-stairs storage in the kitchen.
Bathroom walls are made of exposed FRP coating, which is generally used as a waterproof underlay.
Translucent FRP panels were installed in the bathroom openings.
The planting, selected mainly from local species, is designed by Yard Works.
CREDIT
Name: SANU 2nd Home Ichinomiya 1st
Architectual Design: Masaki Kato, Satoshi Tachikawa, Satoshi Hayashi/Puddle
Kazuki Kishida, Ryosuke Ando/awa design studio
Interior Design: Masaki Kato, Satoshi Tachikawa, Chihiro Ichiba/Puddle
Structural Engineer & Design Consulting: Hitoshi Oguchi, Yuka Monma/NCN Inc.
Survey Design: Shingo Izumichi/Futaba Survey Design
Landscape Design: Kei Amano/Yard Works
Furniture Design: Yuki Karakawa, Atsumi Terada/SHERPA wood works
Construction: Daiwa Lantec
・
Location: 10147 Ichinomiya-cho, Chosei-gun, Chiba
Owner: SANU
Main use: Membership accommodation
Completion: November, 2023
Site area: 1693.54m2
Building area: 721.39m2
Floor area: 718.89m2(guest room: 62.10m2)
・
Material
exterior wall: sawn finished Sambu-sugi cedar
floor: cypress plywood
wall: cypress plywood, plaster
bathroom wall: FRP + top coat
ceiling: AEP
staircase handrailing: spruce + clear coat




















