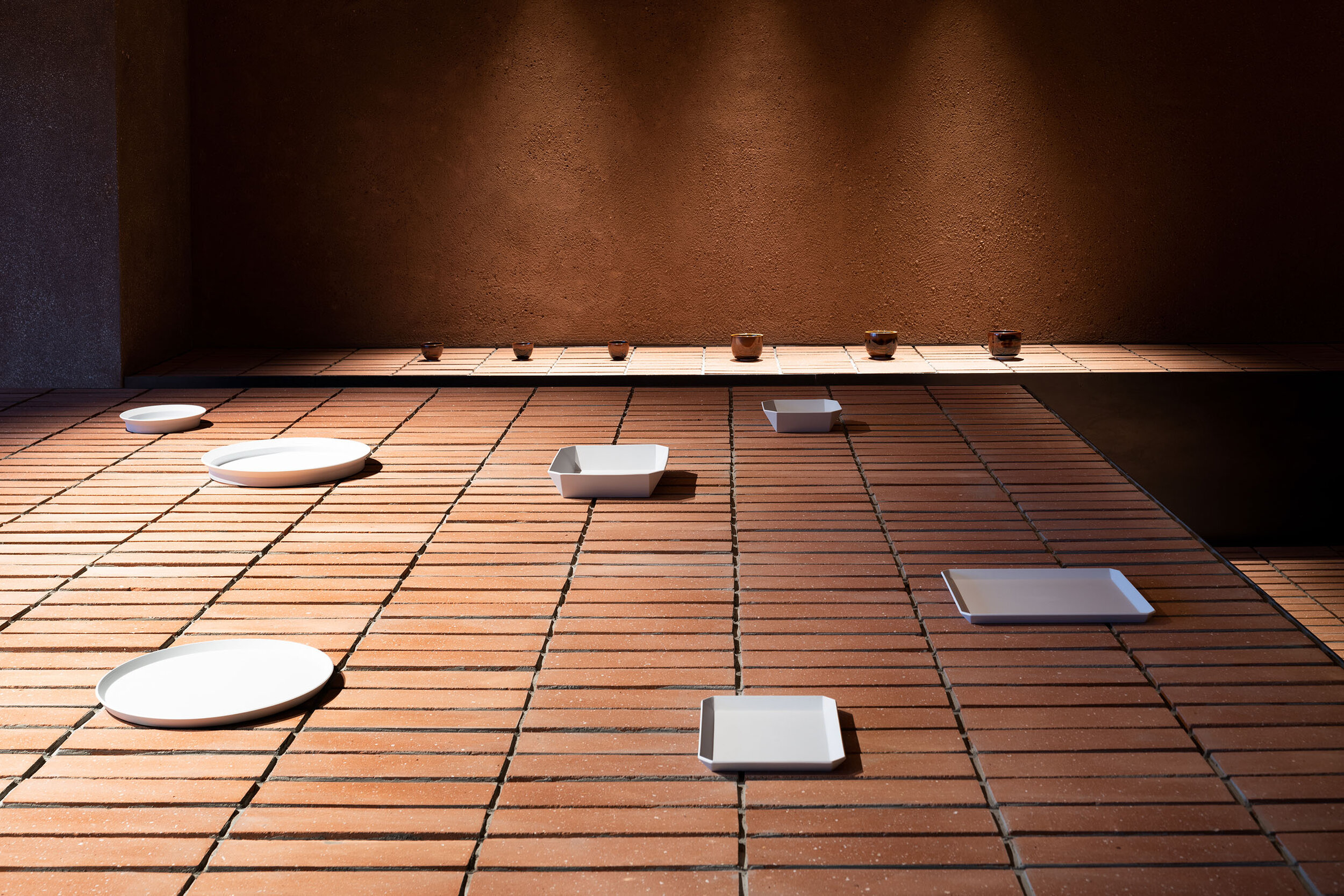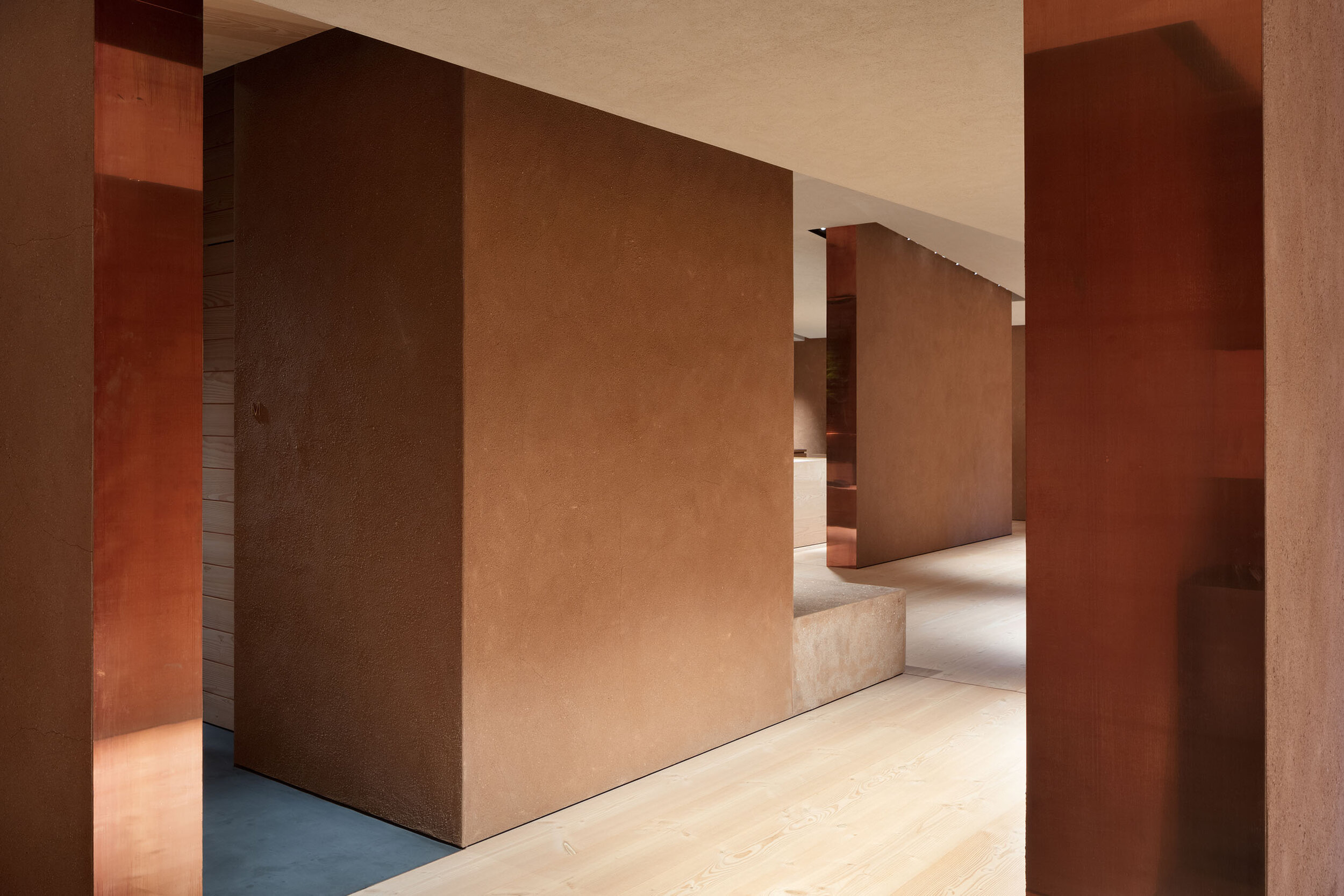1616/ARITA JAPAN by TERUHIRO YANAGIHARA STUDIO
Showroom | Saga, Japan
1616/arita japan | TERUHIRO YANAGIHARA STUDIO | photography : Takumi Ota
DESIGN NOTE
A showroom telling the brand's philosophy
The use of indigenous materials with original details
Spaces to experience a lifestyle with Arita-yaki pottery
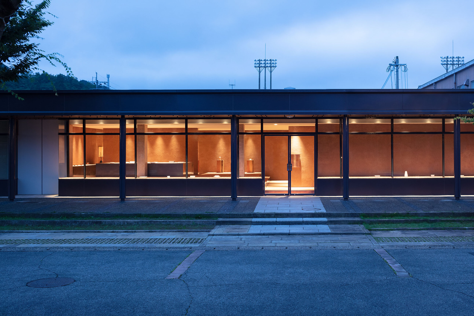
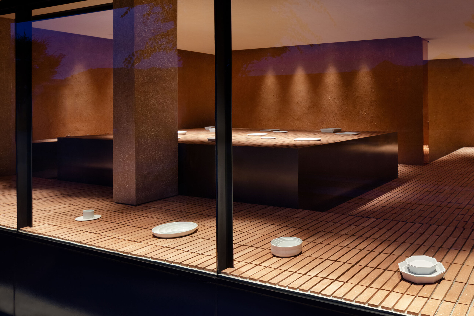
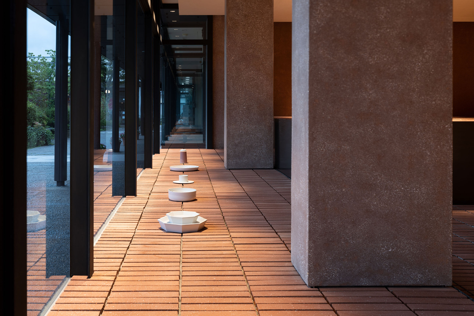
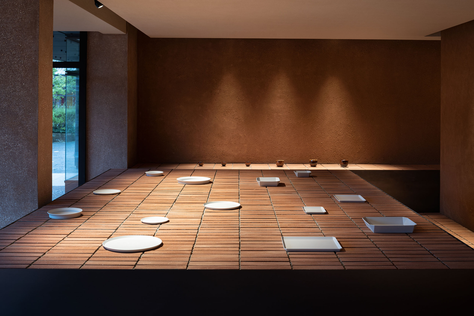
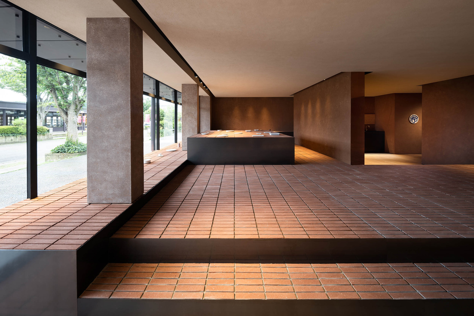
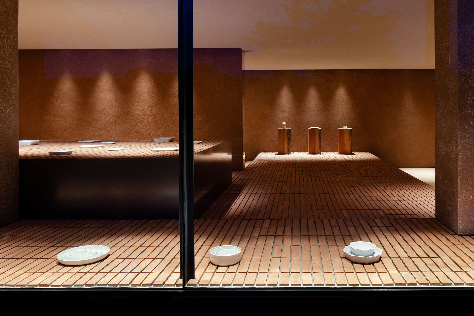
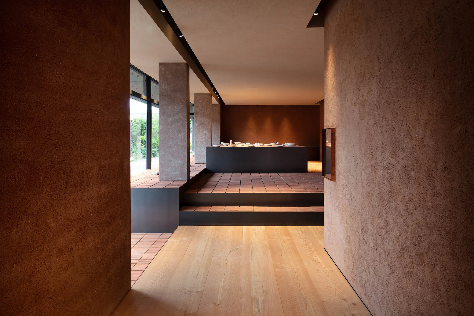
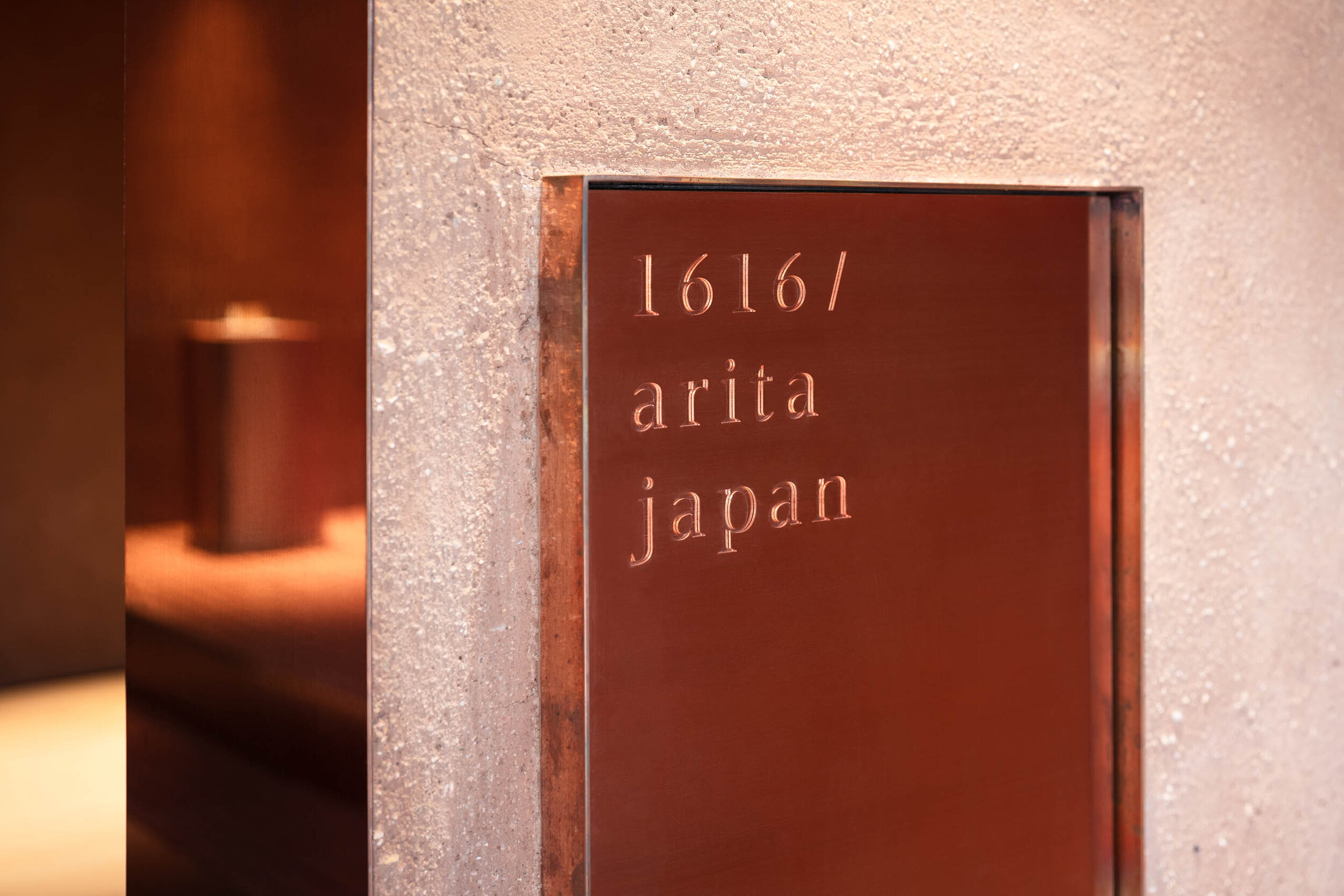
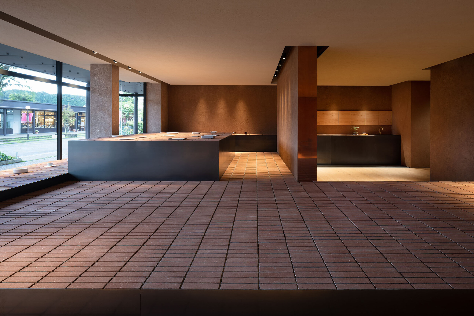
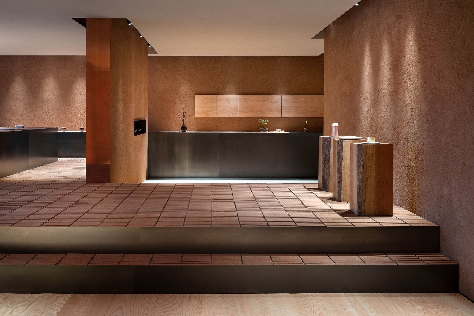
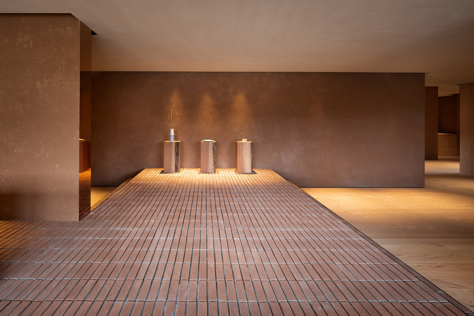
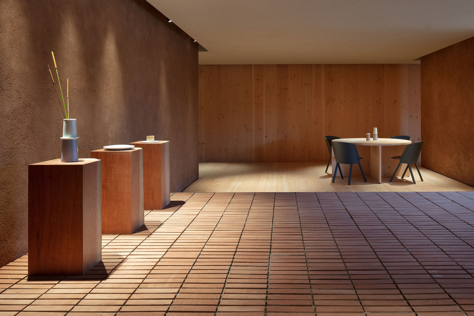
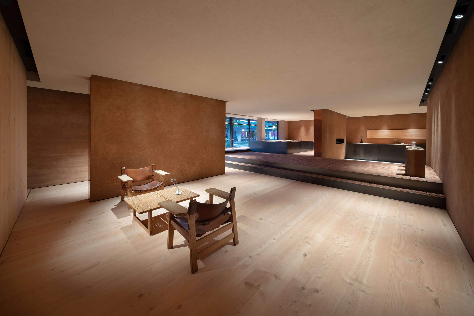
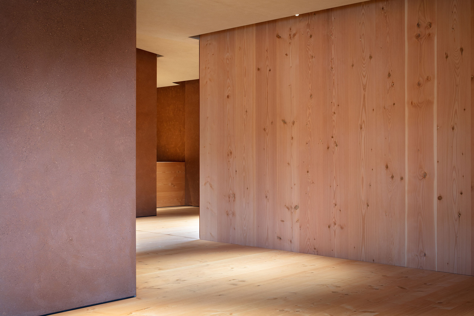
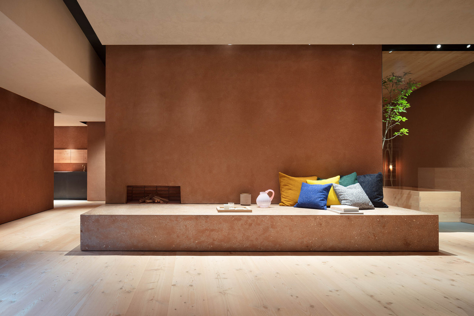
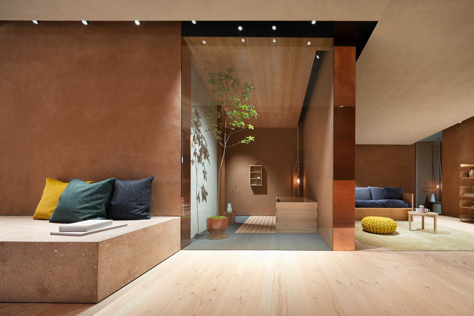
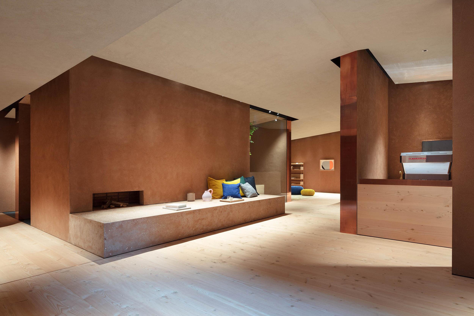
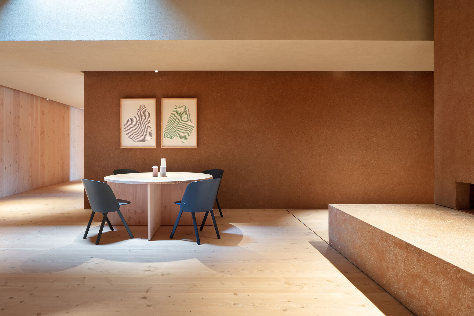
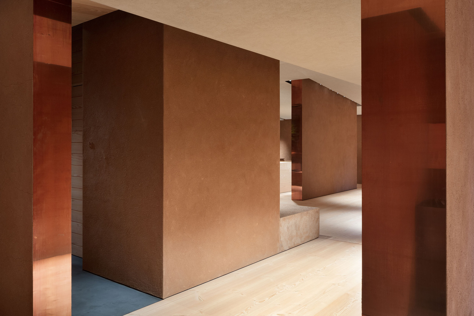
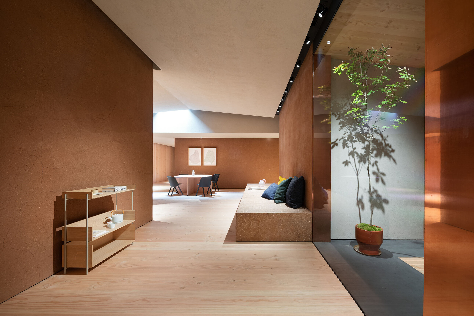
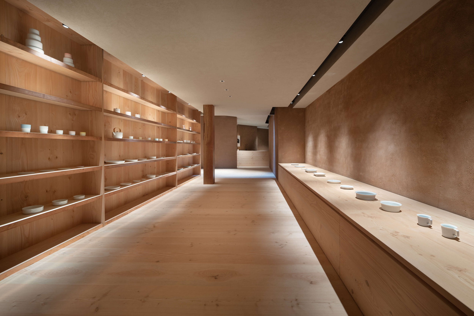
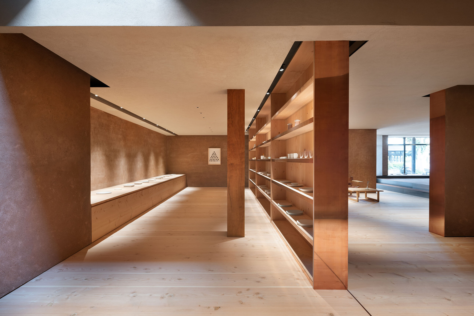
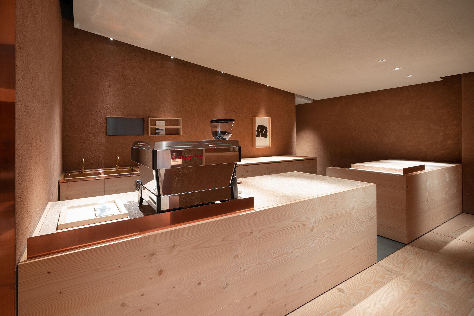
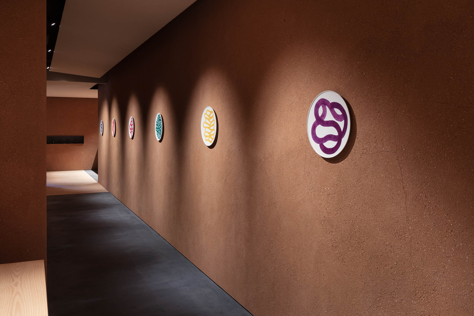
photography : Takumi Ota
words : Reiji Yamakura/IDREIT
Teruhiro Yanagihara has designed ‘1616/arita japan’ showroom in Arita, Saga Prefecture. Yanagihara has been involved as a creative director since the brand's establishment in 2012. In the vast 300-square-meter showroom, a living room and kitchen-like space were created so that visitors could experience the actual use of plates and cups.
Yanagihara said, “Based on the concept of creating this store using the same methods and ideas as Arita-yaki pottery, we developed the interior design. The walls and ceilings were finished in custom-made plaster mixed with porcelain stones used for pottery. We pursued a texture that was appropriate for the place and could only be done here.”
He used a combination of warm materials and metal to achieve sharp details, such as the use of copper plates at the edges of the clay walls and steel plates around the custom brick display tables. He also said, “The materials and construction techniques are traditional Japanese, but we took a unique approach to the design.”
Designed by Yanagihara, who has been leading the brand's creative for many years, this space allows visitors to experience the brand's philosophy of “Respecting the value of Arita's pottery techniques and bringing them to modern life.”
DETAIL
The display table were finished in rough-textured, custom-made brick with black steel. The pillars on the left are installed with polished plaster.
For the entrance signage, the designer used copper plate in box shape.
The edges of the clay walls were made of copper plates to create a sharp impression. The clay was mixed with porcelain stones used for Arita ware.
A living room-like space was created to enable visitors to experience the products in their daily lives.
There is also a space that looks like a bathroom.
At the cafe, visitors can drink coffee and tea in 1616/arita japan’s cups.
RELATED STORY about 1616/arita japan
CREDIT + INFO
Name : 1616/arita japan (Arita showroom)
Designer: Teruhiro Yanagihara, Seina Teramae / TERUHIRO YANAGIHARA STUDIO
Lighting design: New Light Pottery
Fixture: MK Material
Fixture and Joinery: OP
Plaster work: Tasaki Sakan
Construction: Urakawa Jyuken
Location: 2351-169 Arita Sera, Akasaka-hei, Arita-cho, Nishimatsuura-gun, Saga
Owner: Momota Touen Corporation
Main use: Showroom & Shop
Completion: May, 2020
Floor area: 308 sqm
Material:
floor/douglas flooring (Dinesen), custom-made brick
wall/ custom-made porcelain stone mixed clay plaster, copper plate t2mm, douglas flooring (Dinesen)
cailing/custom-made porcelain stone mixed clay plaster
furniture/ Skagerak, E15, and antiques
display table/custom-made brick + hot rolled steel plate
signage/copper plate

