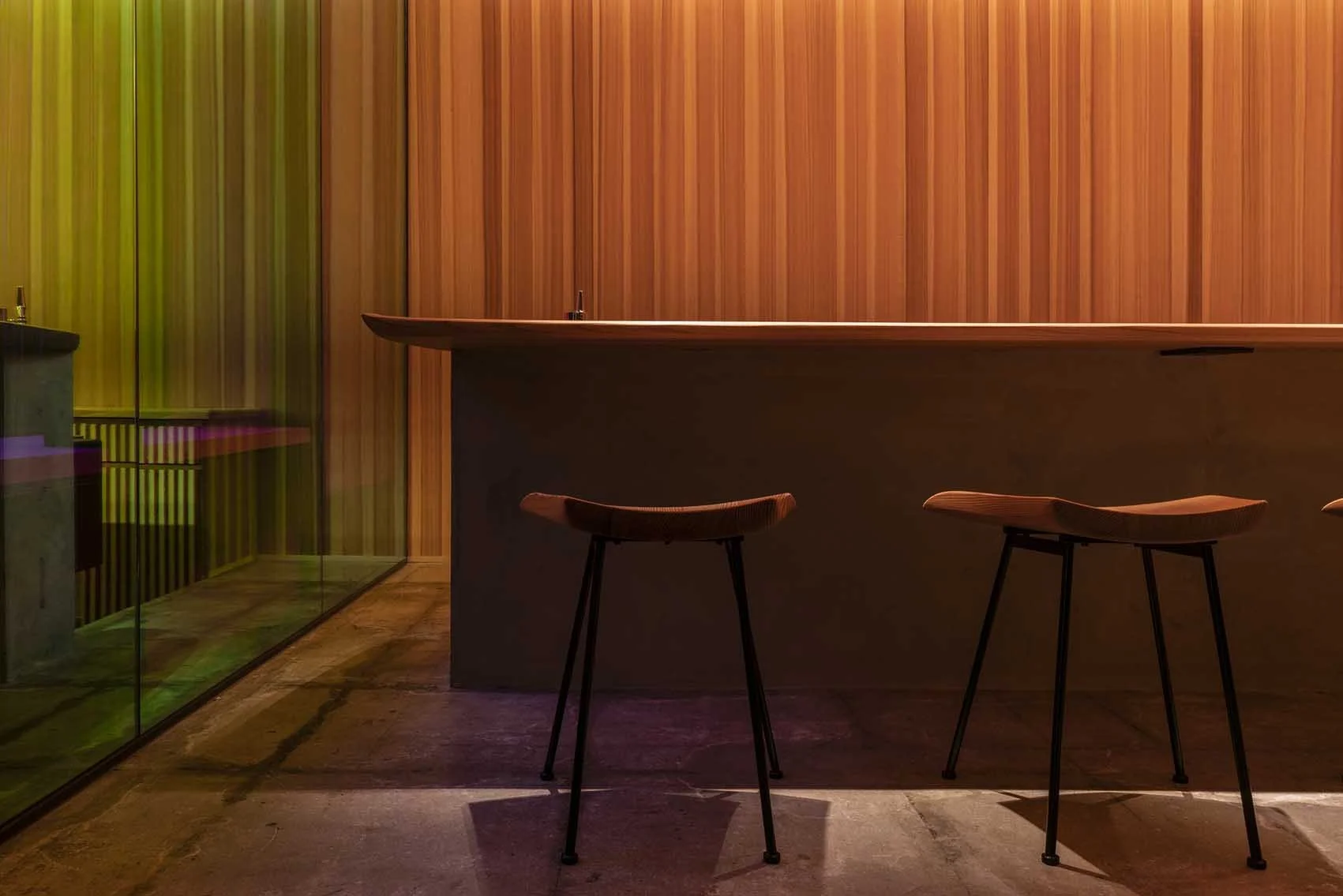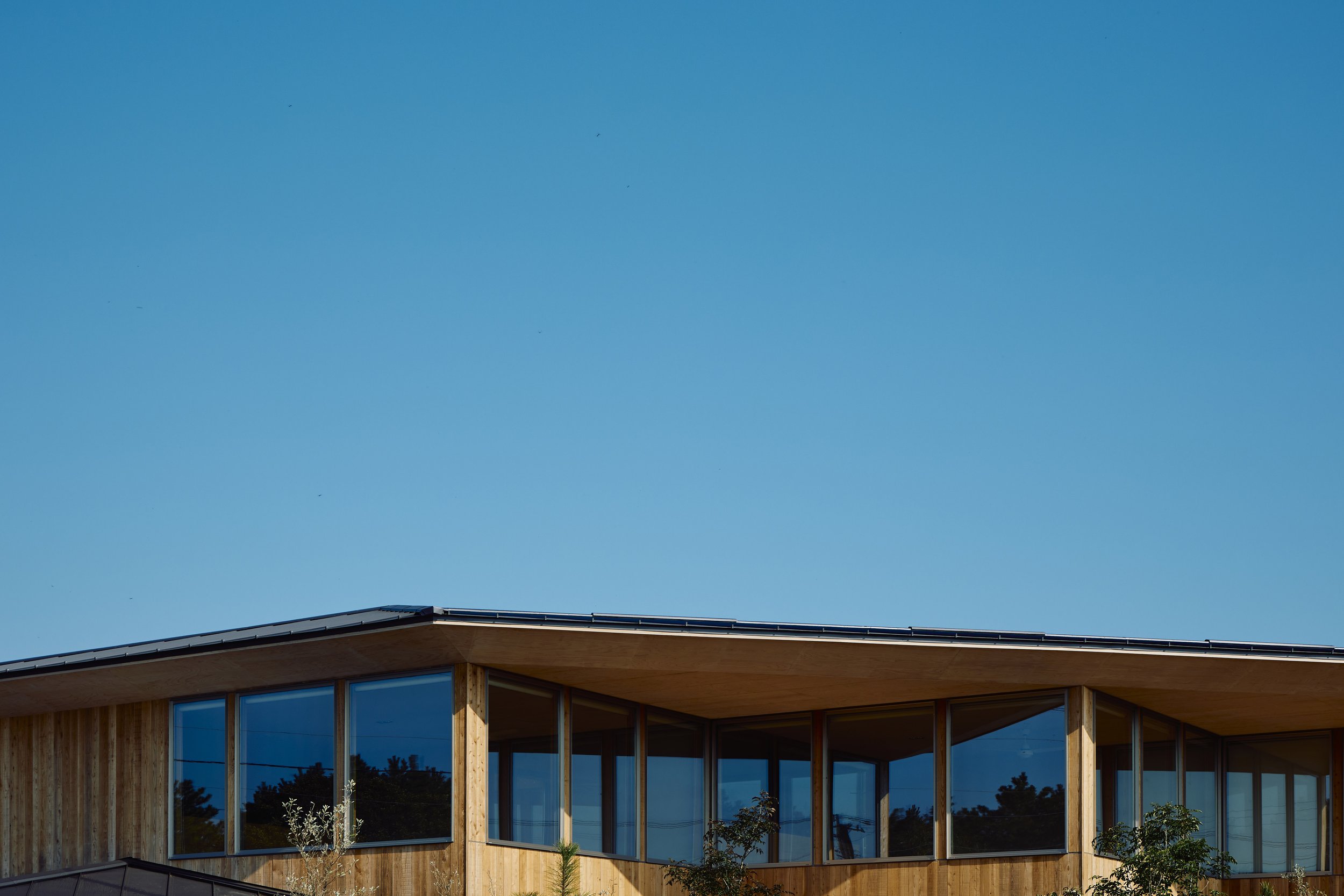KŌJIN KYOTO by cafe co.
Gallery | Kyoto, Japan
KŌJIN KYOTO | cafe co. | photography : Yasunori Shimomura
DESIGN NOTE
Newly built gallery in prime Kyoto location.
Interiors with reduced elements and high precision.
A beautiful lighting scheme viewed from the Riverside
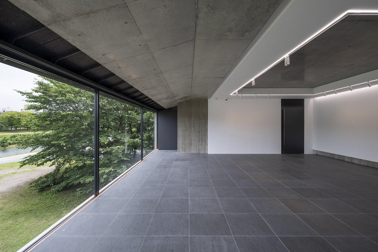
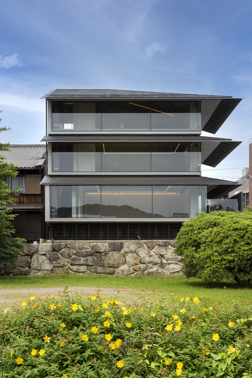
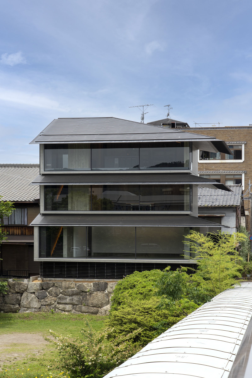
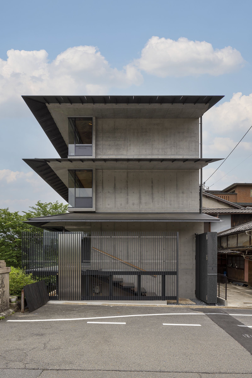
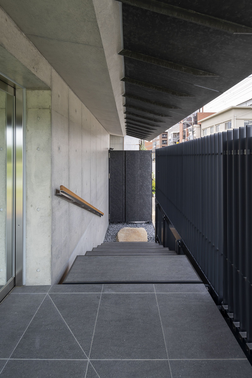
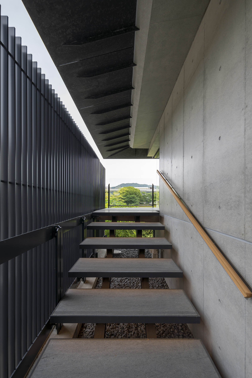
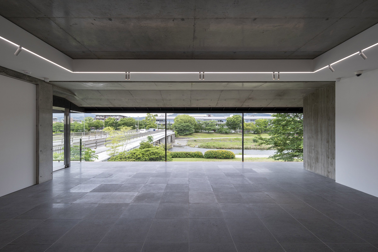
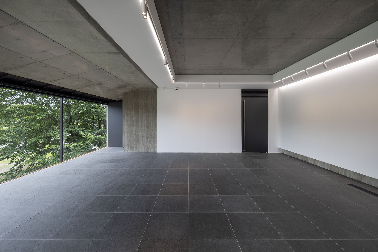
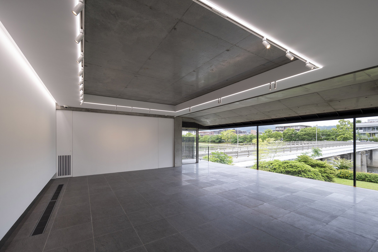
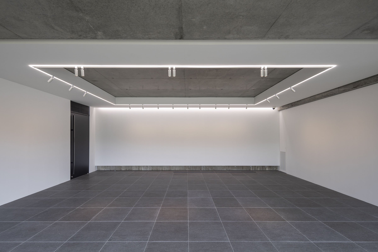
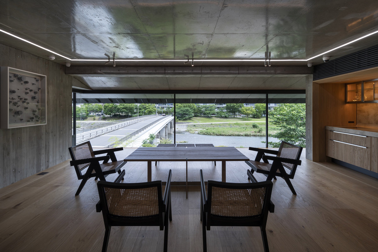
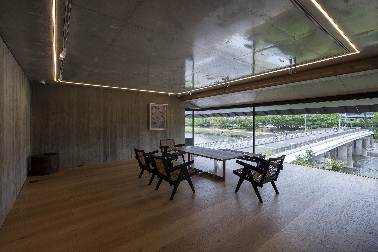
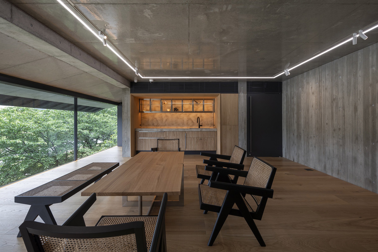
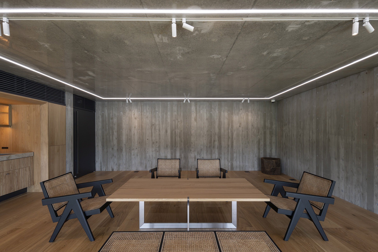
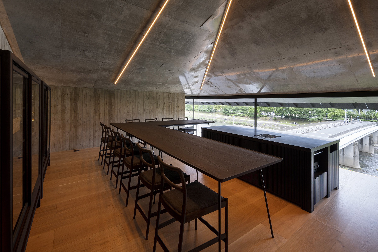
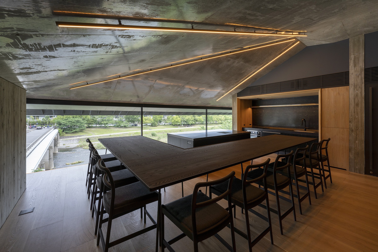
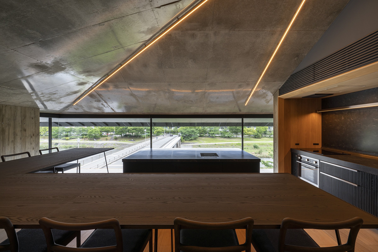
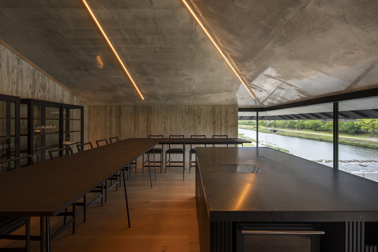
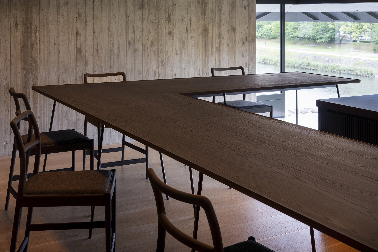
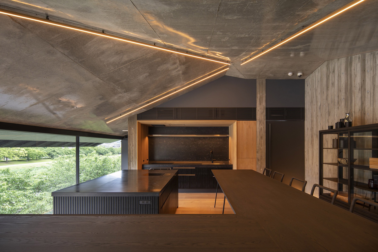
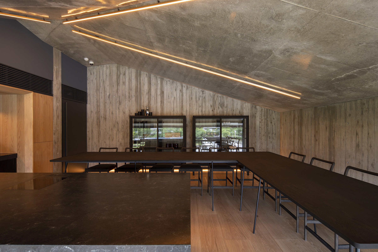
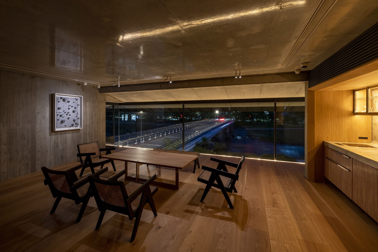
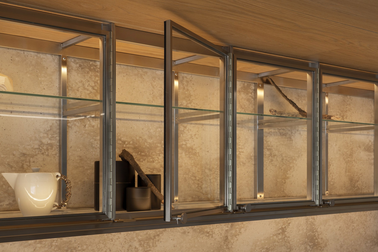
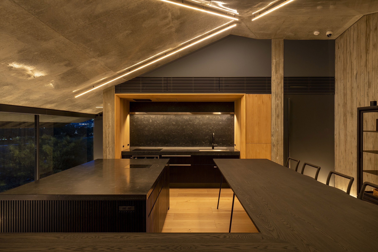
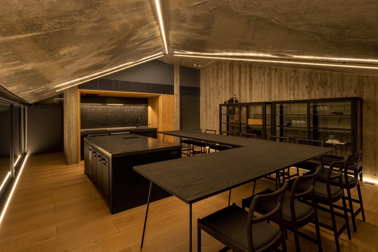
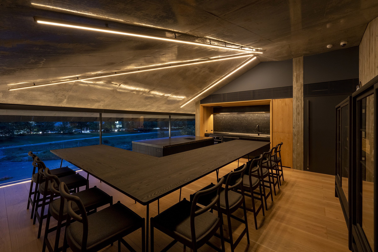
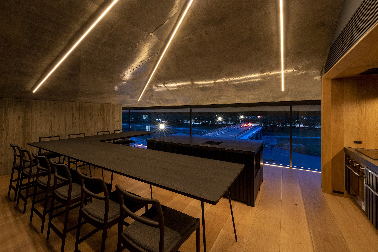
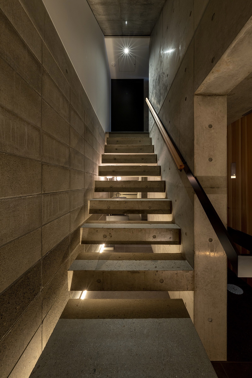
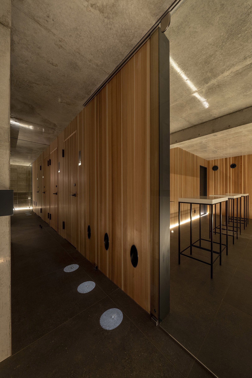
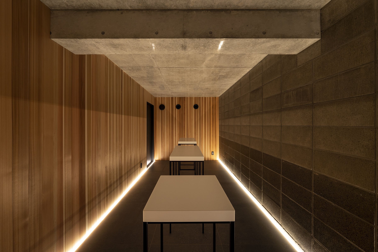
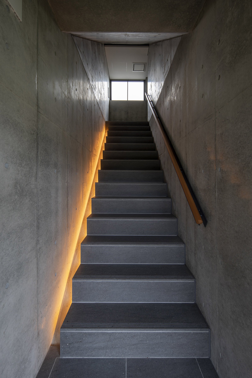
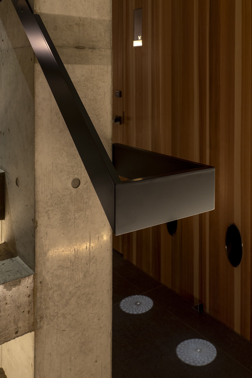
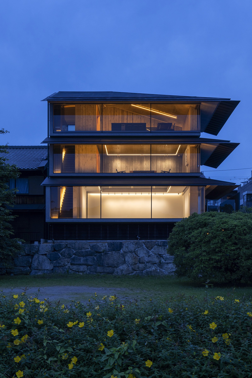
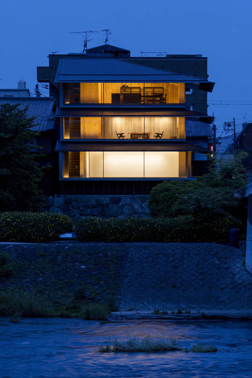
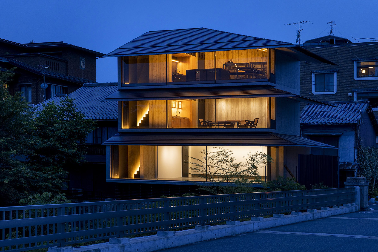
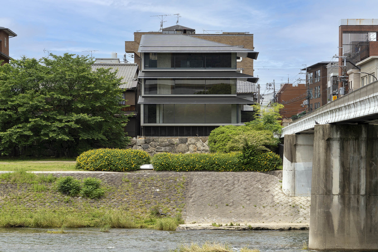
photography : Yasunori Shimomura
words : Chisa Sato
Tokyo and Osaka based design studio cafe co., led by Yoshiyuki Morii, has designed a newly built gallery, 'kōjin KYOTO' beside Kamo River in Kojinguchi. The riverside of the Kamo River has long been a highly popular area in Kyoto. The designer Morii was commissioned before the use of the building had been decided. After a series of meetings with the client, a plan was settled on for a three-storey building with one basement floor and a gallery at its centre.
They created a gallery on the ground floor to showcase the client's collection, who is also noted as an art collector, a common room for meetings on the second floor, a kitchen-dining area for events, and private parties on the third floor.
The key feature of the exterior design is the eaves, which are made of concrete for the support and metal for the tip, with a sharp, lighter shape.
When we asked about the design concept, Morii said, "In this area of Kyoto, landscape guidelines dictate the rule of building sloping roofs with eaves. However, we did not want to make the same shape as the surrounding buildings, so we explored an original style. The sloping ceiling of the eaves is made of concrete, with a combination of hot-dip zinc-treated steel plates at the ends to achieve lightness and thinness. We also did not want to show any columns or structures on the side of the river, so we chose to have a full glass opening on the east side. It is unusual for a gallery to be fully open, but it was designed with deep eaves to block the sunlight."
The sophisticated and unique design can be seen throughout the interior. The sloping roof shape is directly transformed into a naked concrete ceiling on the second floor. The design team recalls that pouring concrete into the sloping formwork was unprecedented and challenging for the construction company. In the dining room with river view tables, custom-made ultra-fine lighting was placed on the ceiling.
Morii added, 'Today, architects often work on interiors as well, but we wanted to show our outstanding work, mainly in the interior design field. We are working on both the architecture and the interior of this project. Therefore, we have designed this building without unnecessary decoration so that the architectural materials become the finishing materials.
In the evening, a line of upper lights on each floor illuminates the thin, sharply designed eaves.
Due to the location, which is well visible from the surroundings, the lighting plan was also critical. They emphasised the sharp lines of the architecture by placing upper lighting on the floor near the windows and illuminating the eaves with flat light. Line lighting is also placed on the interior walls so that at night the architectural forms are represented by light.
"Lighting is a technique that interior designers are familiar with. We aimed to keep the building looking beautiful, no matter how it was used", the designer explained.
The staircase handrail is made of Yoshino cedar, crafted by a woodworker, as it is best to use warm materials where the hands touch. These wooden materials made the concrete spaces more comfortable. In addition, a floor-vented air-conditioning system has been adopted to create a sleek interior with no pipework on the ceiling.
The concept behind the overall design was 'To blend in with the traditional landscape of Kyoto but still create a sense of its own identity. " I am from Kyoto, so I was more nervous than usual to take on this wonderful location along the Kamo River. Today, the landscape ordinance regulates the shape of the roof, which aims to protect traditional townscapes. But, unfortunately, some buildings do not harmonise with the main building and the roof. We wanted to avoid such discord and create an architecture with a modern sensibility, like smartly wearing a kimono."
DETAIL
The design team created a minimalist style gallery with an air-conditioning system under the floor. On the ceiling, thin LED lights were installed around the track systems.
Inside the window, 15 mm wide LED upper lights are embedded into the wooden floor.
Original brass-made lighting was installed along the exposed concrete ceiling.
For the kitchen, movable custom-made lighting was installed. Both of these lighting fixtures were made by Hiroshi Kitao from Yagi Seisakusyo.
On the corridor, artistic footlight made with Kanaami Tsuji’s wire mesh was designed.
Custom-made Yoshino Cedar handrail was made by Kotaro Mori from Mokkou Mori.
CREDIT
Name: kōjin KYOTO
Design: Yoshiyuki Morii, Motohiro Ogura, Hiroyuki Nagira / cafe co.
Lighting Design: Takayoshi Murai / LIME DESIGN
Build-in Furniture(3F): Kazuhiko Kumai / TIME & STYLE
Custom-made Steelworks: Hiroshi Kitao / Yagi Seisakusho
Staircase Handrail (wood): Kotaro Mori / Mokkou Mori
Construction: Noguchi Kensetsu
・
Location: Kyoto, Japan
Main use: Gellery
Completion: April 2021
Site area: 97.62sqm
Building area: 79.88sqm
Floor area: BF 58.83sqm , GF 78.81sqm, 1F54.84qm, 2F54.84qm
・
Material
floor: GF/ basaltina stone (waterjet finish) 1F/oak flooring 2F/oak flooring white stained
wall: board formed concrete 2F kitchen/oak veneer, engineered stone
ceiling: exposed concrete
lighting: 2F ceiling/brass covering+ steel support(Yagi Seisakusho) 2F kitchen/stainless steel hairline finish (Yagi Seisakusho) upper light/LED (15mm wide)
custom-made staircase handrail: Yoshino cedar(Mokkou Mori)










