YOTSUYA DENTAL OFFICE by Joint Center
Clinic | Tokyo, Japan
YOTSUYA DENTAL OFFICE | Joint Center | photography: Daiki Morita
DESIGN NOTE
A dental clinic made of warm wooden materials
Comfortable design from the patient's point of view
A layout based on functionality
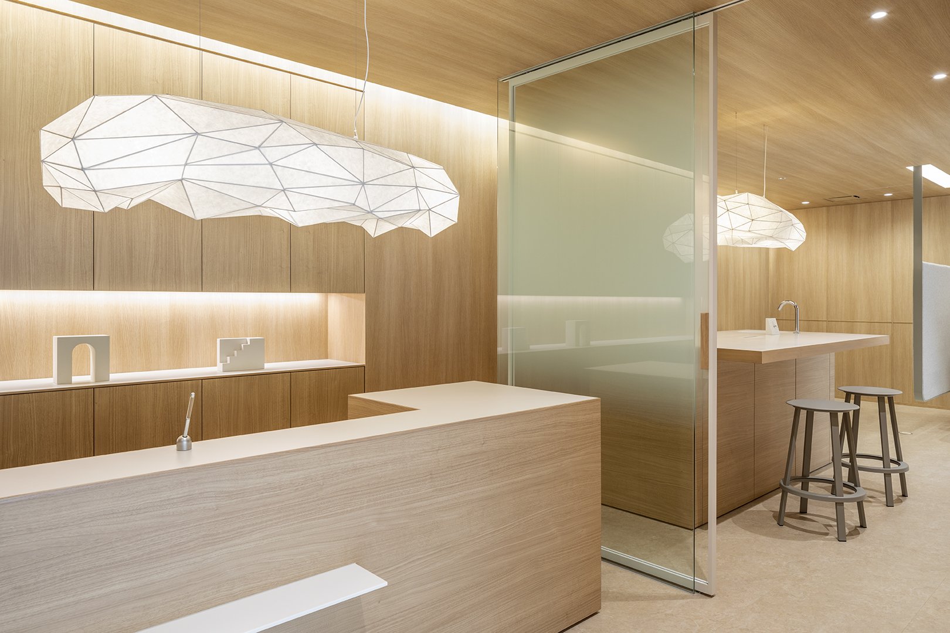
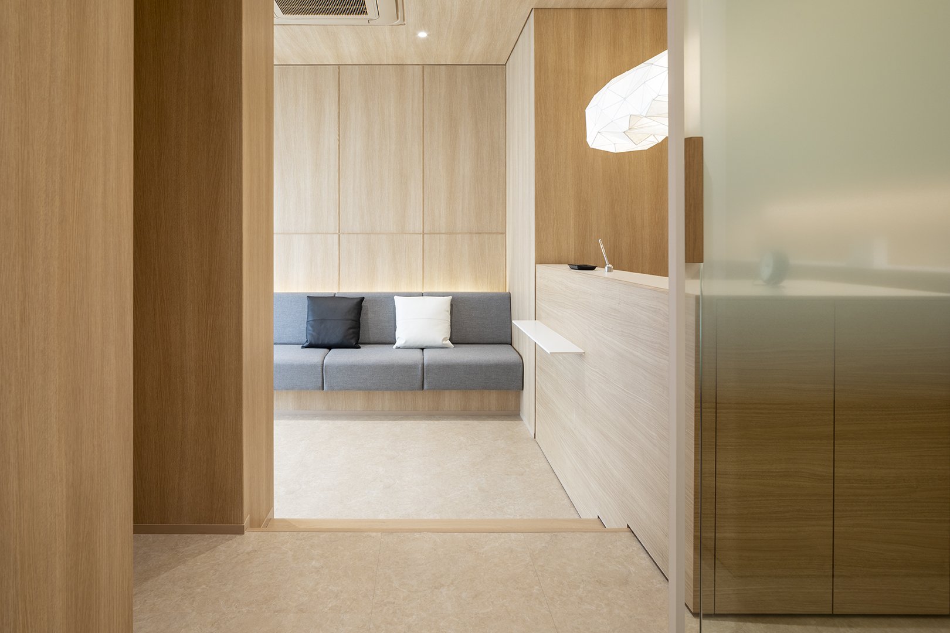
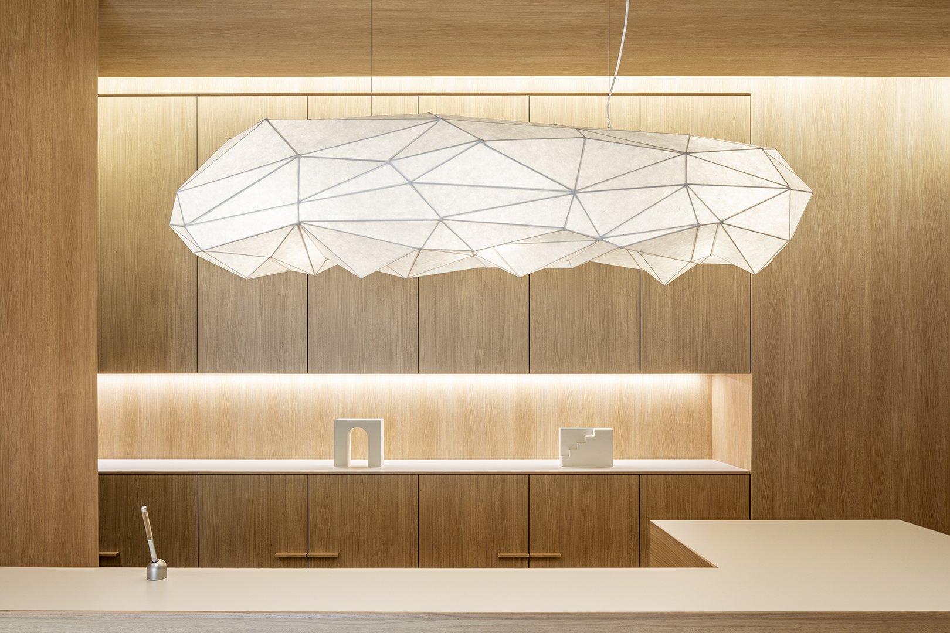
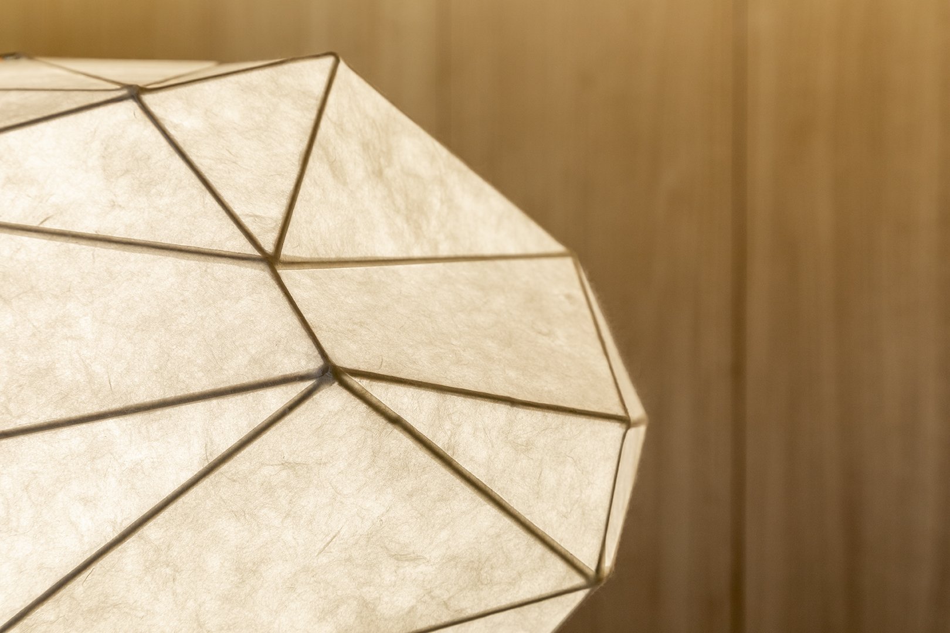




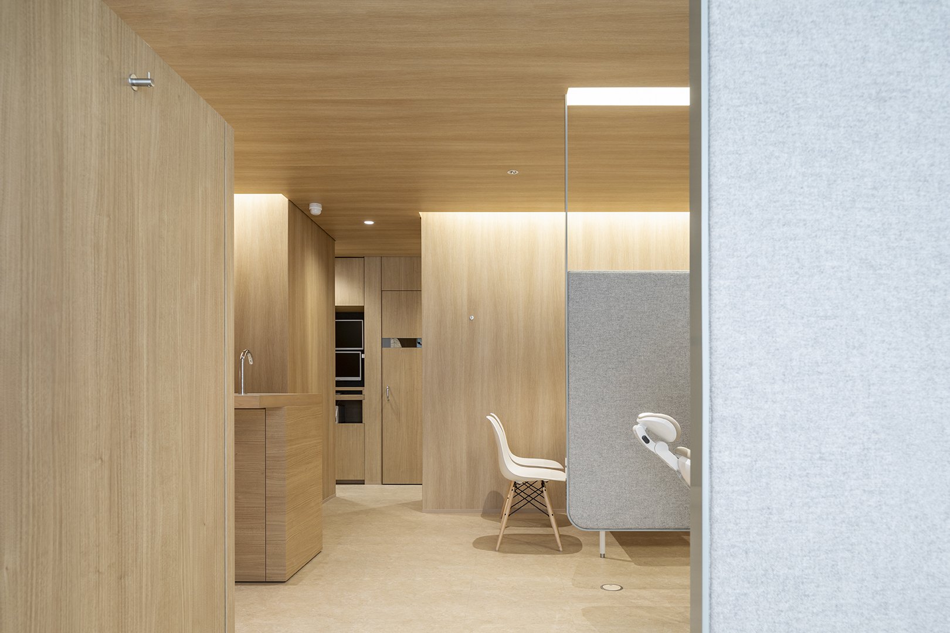


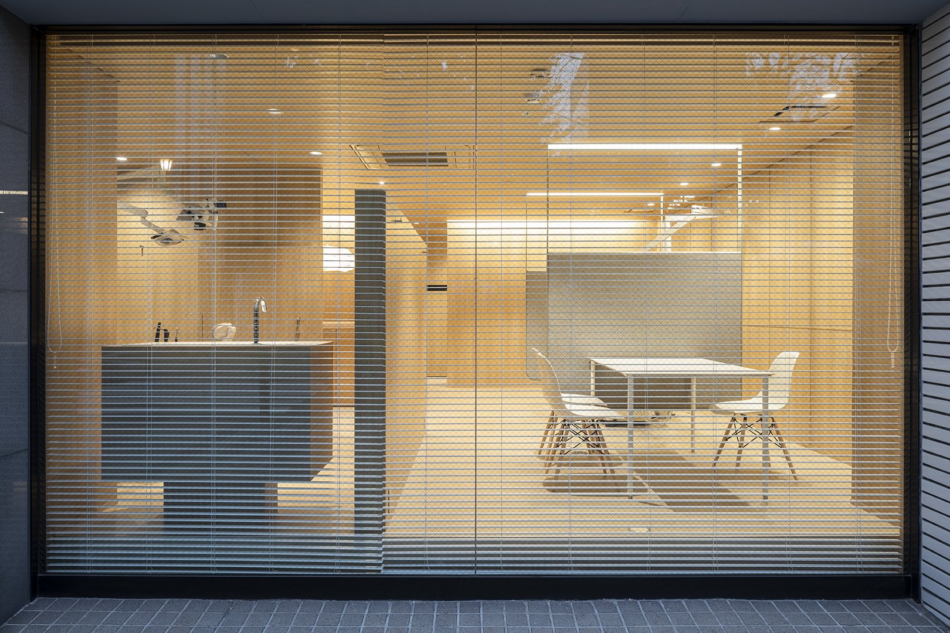
photography : Daiki Morita
words : Reiji Yamakura/IDREIT
Tokyo-based design studio Joint Center has created a warm and gentle space for a dental clinic in Yotsuya, Tokyo. Joint Center, led by Choei and Shigemitsu Hara, is a design studio with great experience in clinic design.
When we asked about the key to the design, they both replied, “We always think from the patient's perspective and focus on creating a space where they can trust the doctor. Also, as it was on the ground floor of a six-storey building, we wanted to give patients a sense of security when they saw inside from the street. So we decided to create a warm and gentle space, all wrapped in wood, to remove the unfriendly atmosphere of the building.”
For the interior materials, the designers chose oak wood in light shades. They used artificial marble and solid board for the counters, and PVC sheets or laminated boards were used due to their cost and ease of maintenance.
“We used solid wood and natural materials where the hand touches. We also combined wooden trim with wood-look wallpapers to create a tangible interior. In addition, we commissioned an artist to create a custom-made washi pendant light and hung it above the counter because just wooden fit-out was not enough”, they added.
Custom-designed partitions were hung from the ceiling in the dental operatory area to make the small space feel more spacious. A unique feature of the planning is the standing counter in the small clinic. In general, communication between doctors and staff often stands in the aisles, but this counter allows them to talk in a comfortable setting.
At the end of the interview, Choei Hara laughed and said, “Regardless of the type of business, the smaller the space, the more difficult it is to design. It is also impossible to create a good space without knowing the flow of workers, doctors, and the functions they require. However, despite these design theories, the primary goal is to ensure that the place is gentle and welcoming to the visitor, regardless of whether it is a dental clinic or not.” Each decision made by the Hara brothers, such as the design to ease the tension of visitors and the art styling, creates a relaxed and comfortable atmosphere.
DETAIL
A detail of custom-made washi pendant light hanging above the counter.
The custom-made handles of the glass door was made from oak to give the natural touch.
The designers hung original partitions from the ceiling in the operatory area. Wool was used as the surface material because of its warmth and its sound-absorbing qualities.
CREDIT
Name: YOTSUYA DENTAL OFFICE
Design: Choei Hara Shigemitsu Hara / Joint Center
Lighting Design: Y Lights
Custom-made Light: Ushin Lighting
Construction: Kenso
・
Location: Terrace Site Yotsuya 1F, 12-7 Yotsuya-Sanei-cho, Shinjuku-ku, Tokyo
Owner: Satoshi Iida
Main use: Dental Clinic
Completion date: January 2019
Floor area: 87.45sqm
・
Material
floor: PVC floor
wall & ceiling: vinyl wallpaper + wood trim
counter: top / engineered stone, side / melamine board
partition: steel t9 + fabric (wool)
door handle: oak











