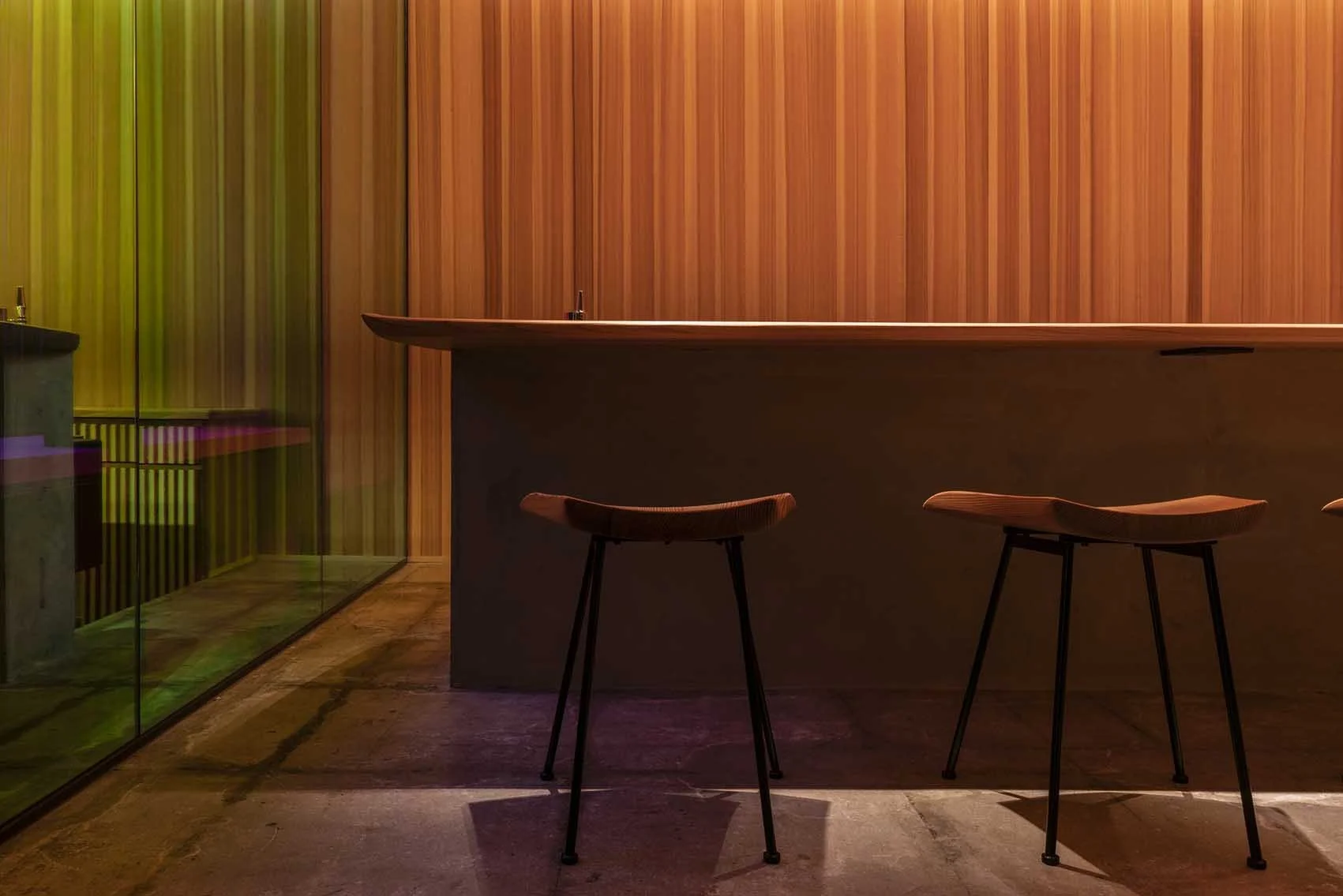SHUHARI Dojima by design ground 55
Soba noodle restaurant | Osaka, Japan
SHUHARI Dojima | design ground 55 | photography: Nacasa & Partners
DESIGN NOTE
a tangible mud wall and solid wood counter table as design identity
delicate custome-made lighing fixtures
traditional Japanese moss garden
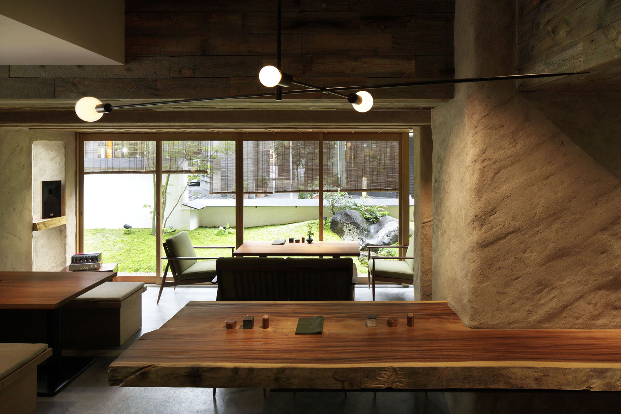
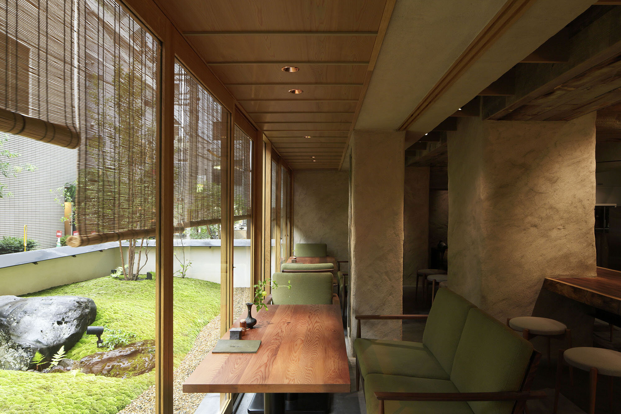
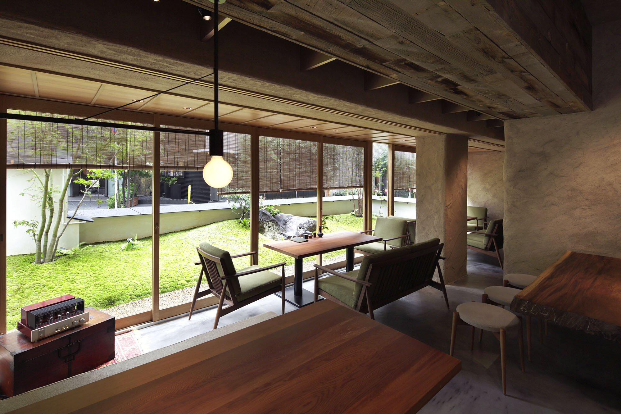
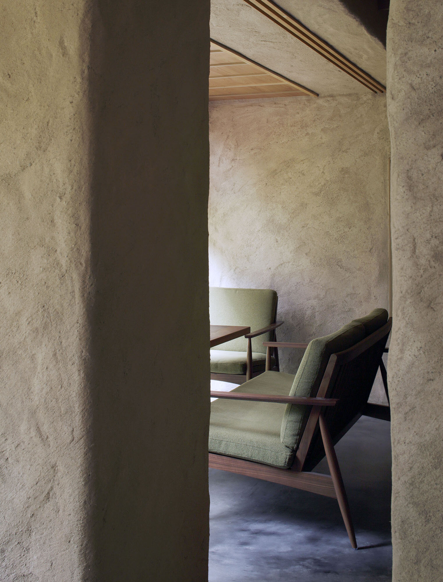
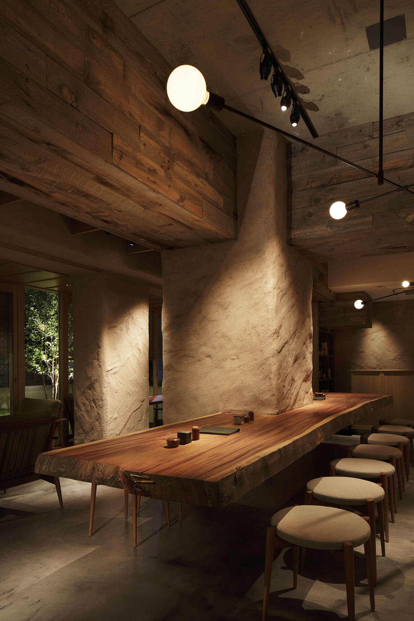
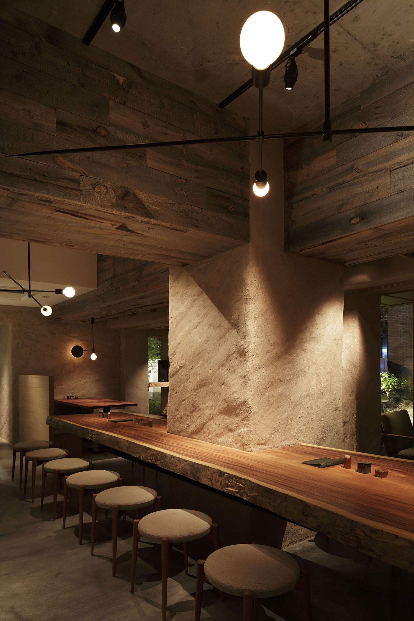
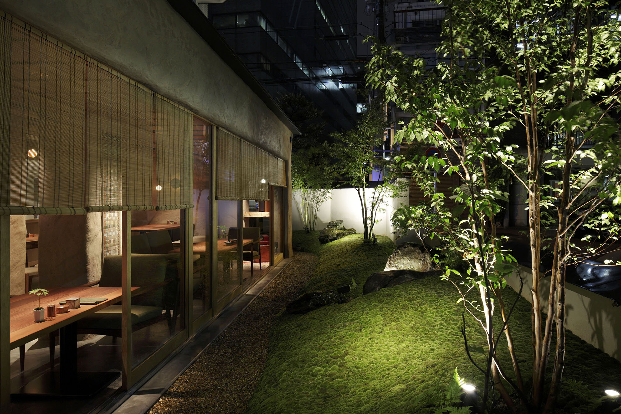
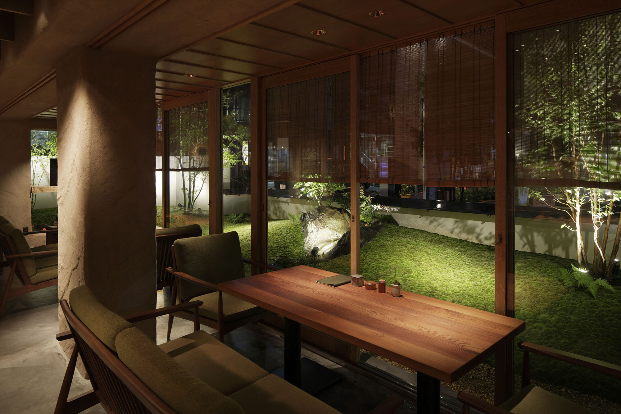
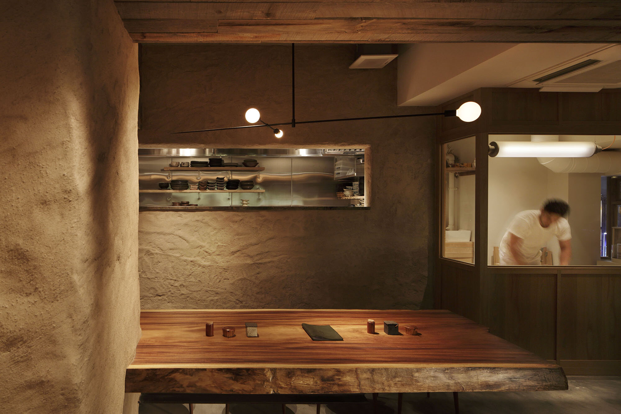
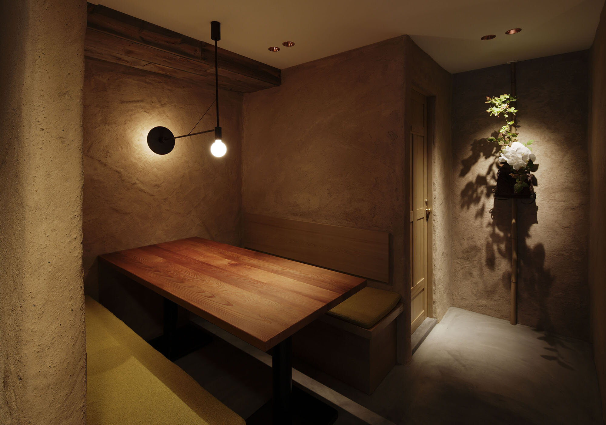
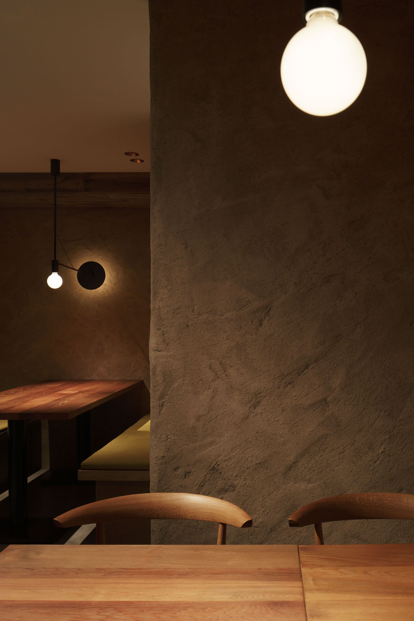
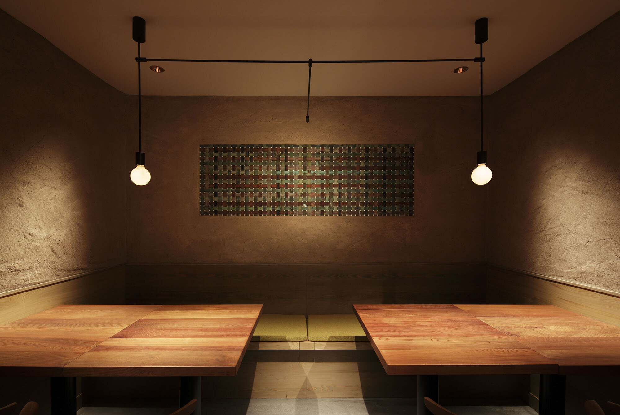
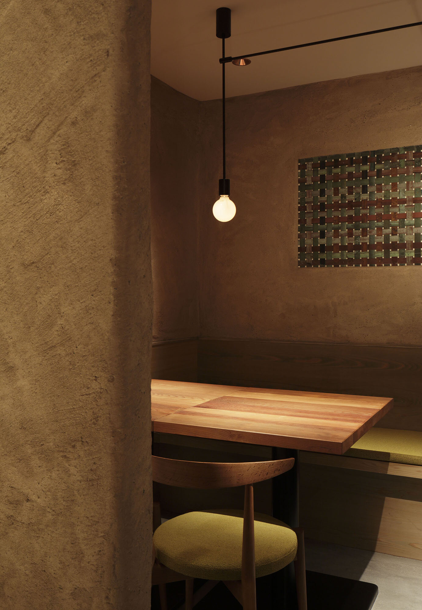
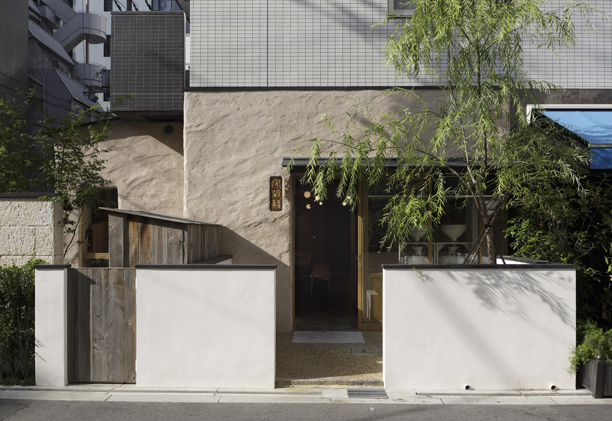
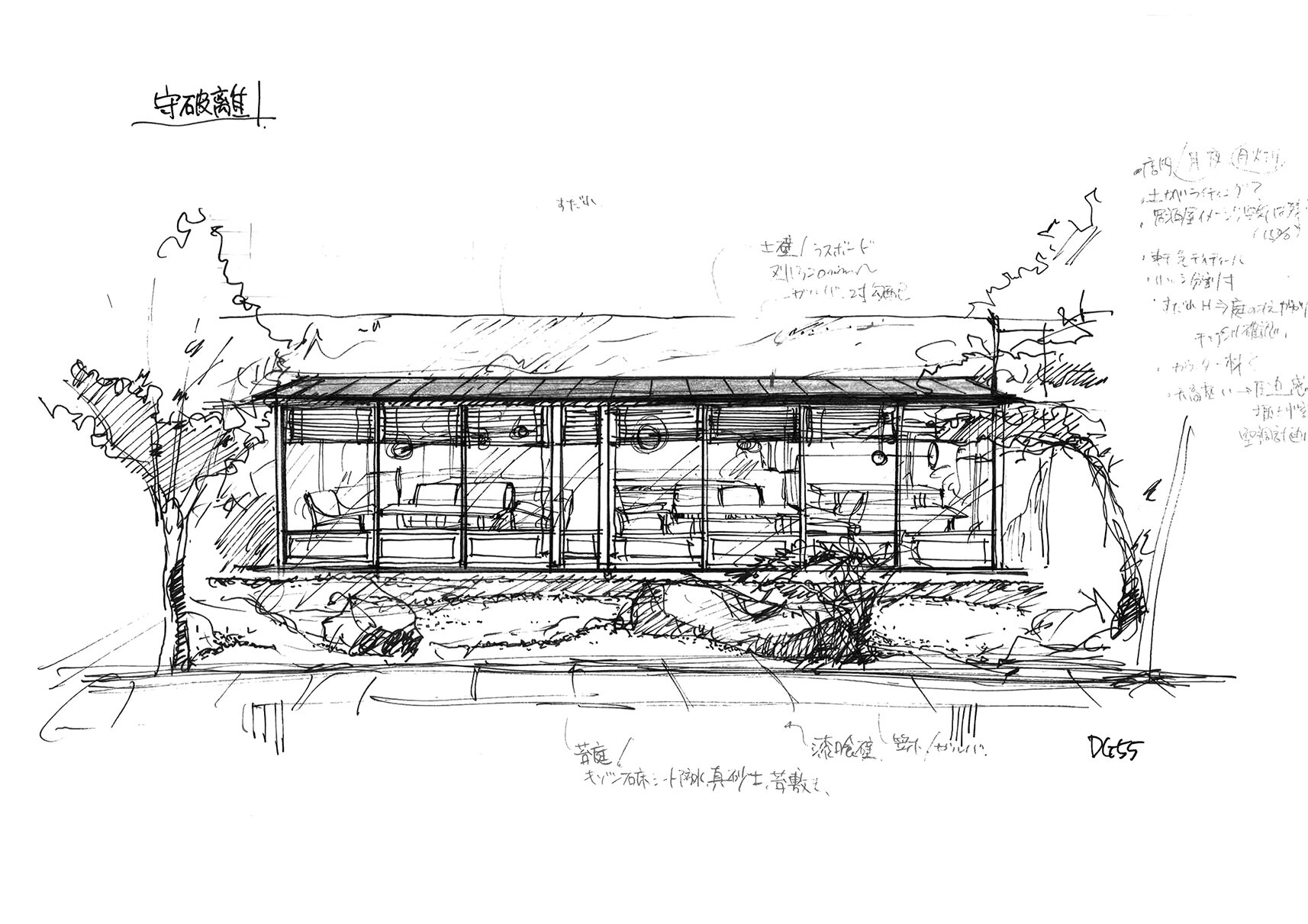
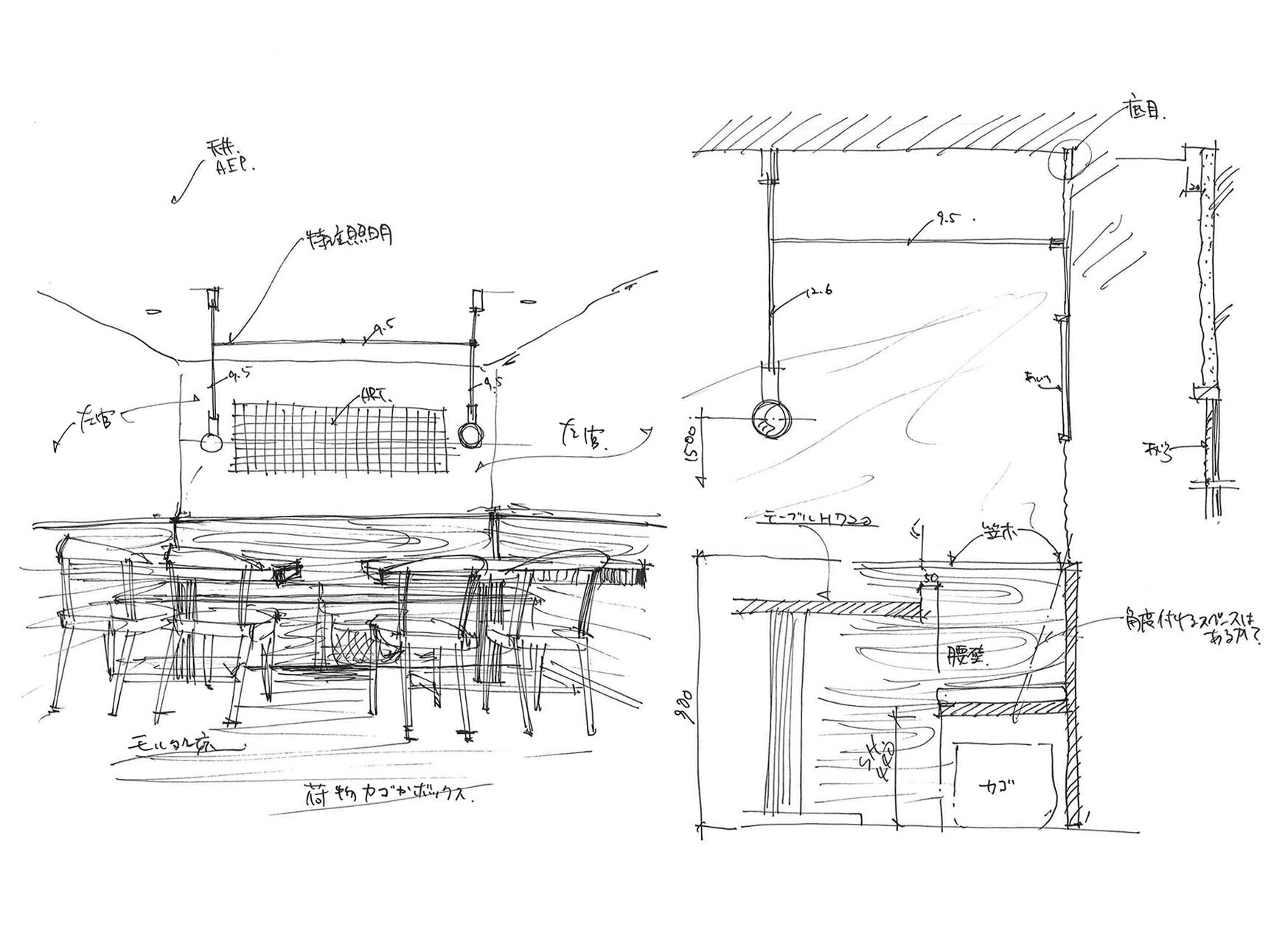
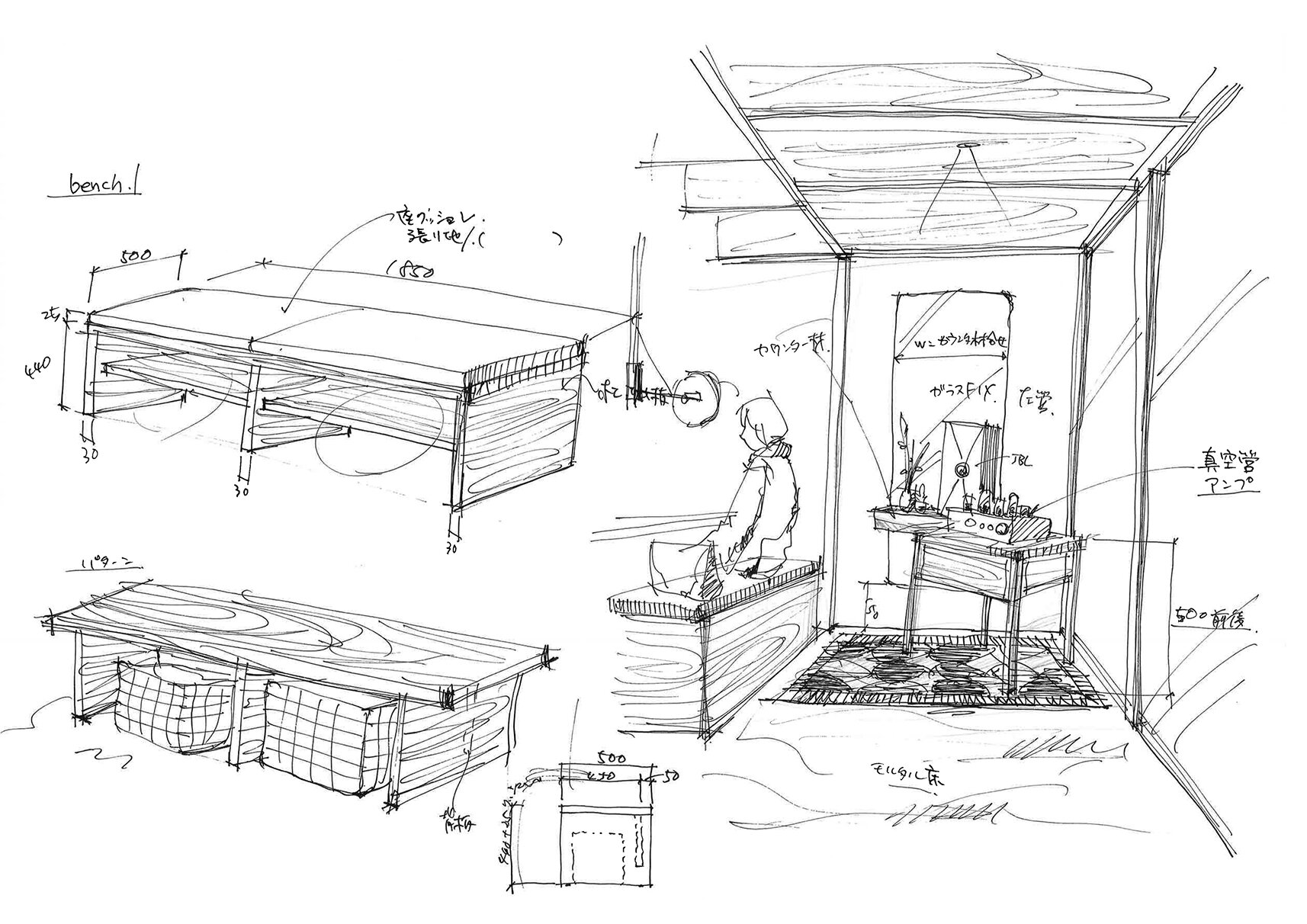
photography : Nacasa & Partners
words : Reiji Yamakura/IDREIT
Osaka based design studio, design ground 55, designed an authentic Japanese soba noodle restaurant 'Shuhari Dojima' in a business district near the famous entertainment district Kitashinchi.
The designer Kumamoto installed natural materials and traditional Japanese crafts in order to answer the owner's request for a comfortable atmosphere rather than formal Japanese style. To ensure smooth service, the seating area was arranged so that it could be easily seen from the kitchen. Besides, there are four types of seating: counters, tables, sofas, and private rooms for various purposes. The designer said that the aisle was designed to be narrow to give a livery impression, but he also took care not to let customers see each other.
The moss garden, which can be seen from inside the restaurant, was created by a gardener who is familiar with Japanese gardens and selected the stones and trees.
The large counter table made of solid Monkey Pod slab with a natural edge, mud plaster walls having rough texture, the custom-made lighting fixtures, and the moss garden express both contemporary and traditional Japanese style.
DETAIL
The designer installed live edge Monkey Pod slab for countertop without leg.
For the wall, custome-made mud plaster wall was used and it shows traditional craftsmanship.
Soba kitchen space having large window was created at the centre of the restaurant.
Copper made traditional ‘Ajiro’ mesh with patina was installed on the wall.
Customers can enjoy the view of moss garden from the table. The designer installed sprinklers to keep moss green.
Drawings by the designer Seiji Kumamoto/design ground 55.
CREDIT + INFO
Name: SHUHARI Dojima
Design: Seiji Kumamoto/design ground 55
Lighting plan: Hiroyuki Nagatomi, Chizu Nara/NEW LIGHT POTTERY
Custom-made lighting: Tatsuya Nishioka/Knack Industry
Plaster work: Kajiwaragumi Deisuitsuchikobo
Landscaping: Koujiro Asakura/Flowering ASAKURA Yoshinori Tsugawa/Tsugawa Zoen
Furniture: Kiyoharu Fujimoto/arc
Construction: Tomohiro Kanemitsu, Yosuke Tsujimoto/&S co.,ltd.
Location: 2-1-9 Sonezaki-shinchi, Kita-ku, Osaka-shi, Osaka, Japan
Owner: Yosuke Hashimoto
Main use: Soba noodle restaurant
Completion date: 2014
Floor area: 89.5 sqm + 34.0 sqm(garden)
Material:
floor/black mortal + black ink powder entrance floor/ exposed aggregate finish
wall/custom-made mud plaster wall(Kajiwaragumi),
veneer(YASUTA Veneered Surfaces & Design)
ceiling/non-flammability veneer(YASUTA Veneered Surfaces & Design)
beam/ non-flammability reclaimed timber panel(Maruwa Sangyou)
counter table/ oil finished Monkey Pod
furniture/veneer(YASUTA Veneered Surfaces & Design)
exterior wall/ custom-made plaster(Kajiwaragumi)
RELATED POST
>>> designed by design ground 55
coming soon
>>> in RESTAURANT






