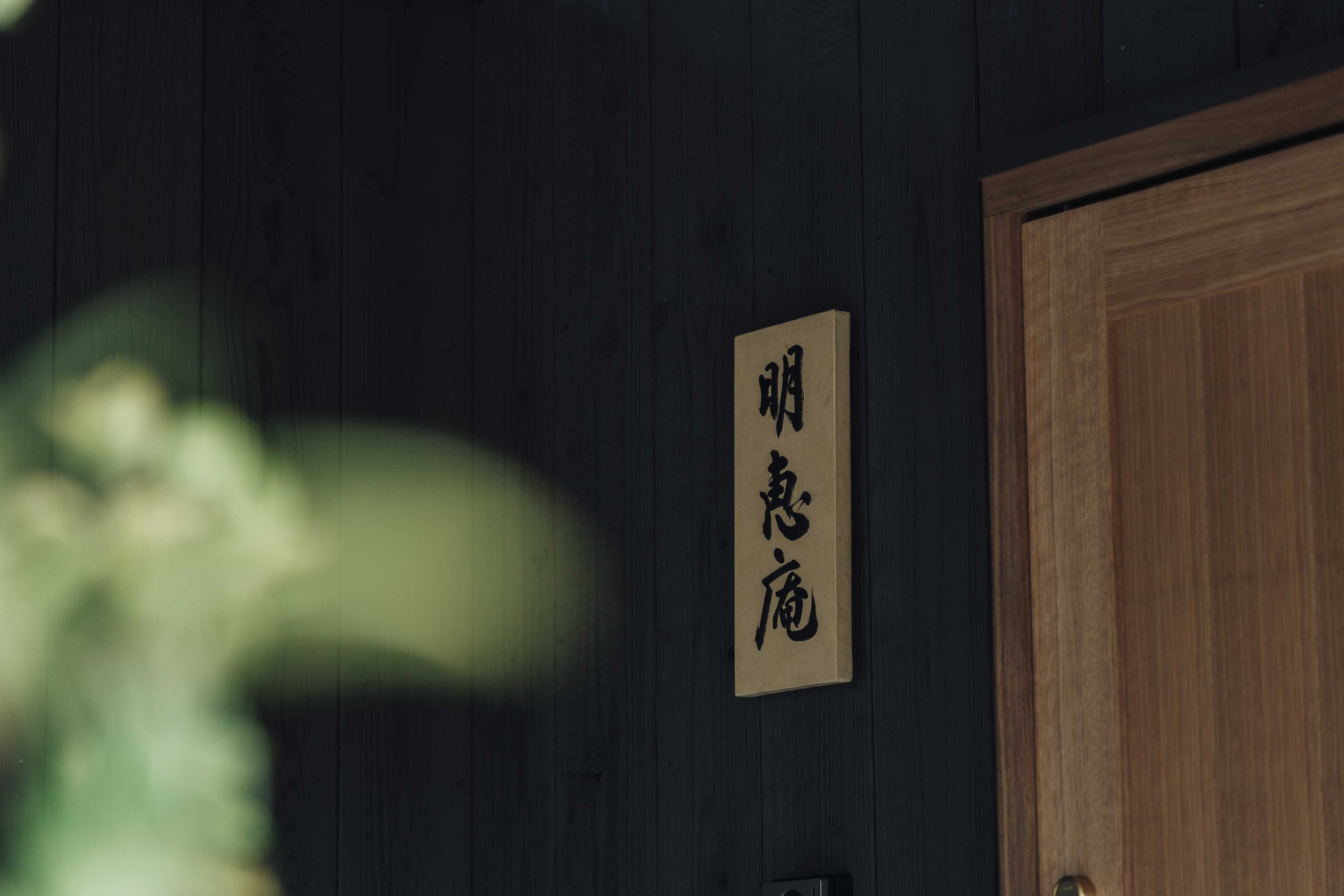MYOUKEI-AN by kvalito
Osaka, Japan
MYOUKEI-AN | kvalito | photography : Tatsuya Tabii
DESIGN NOTE
Calm facade design, perfect for a temple backdrop
Gable-style frame that enriches the internal space
Architect's MATERIALS choice, focusing on texture
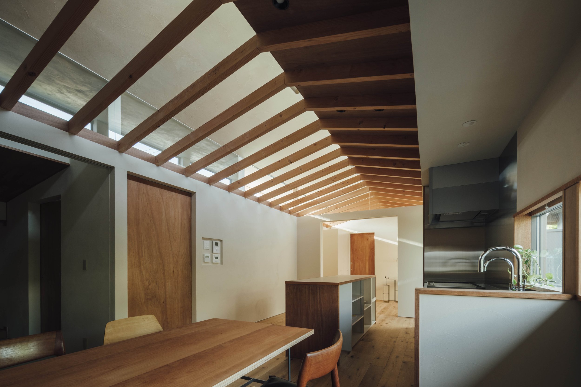
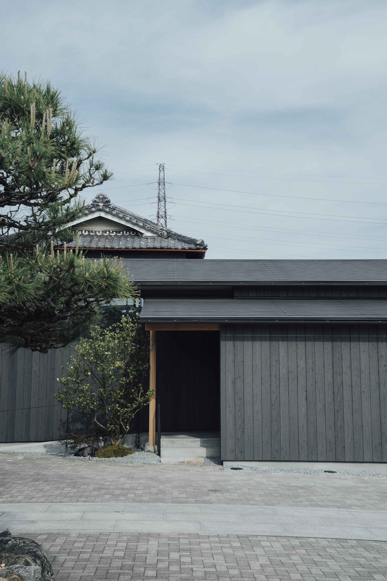
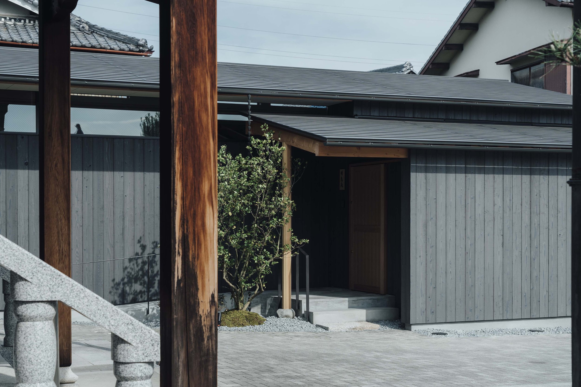
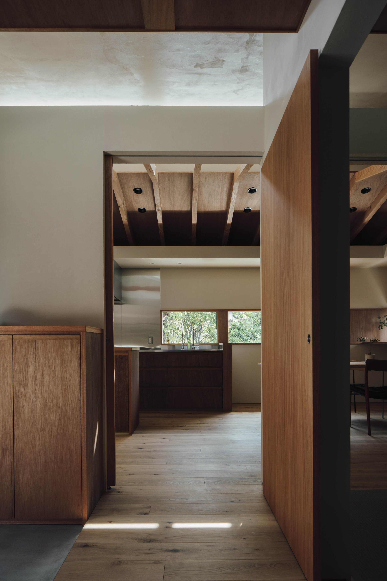
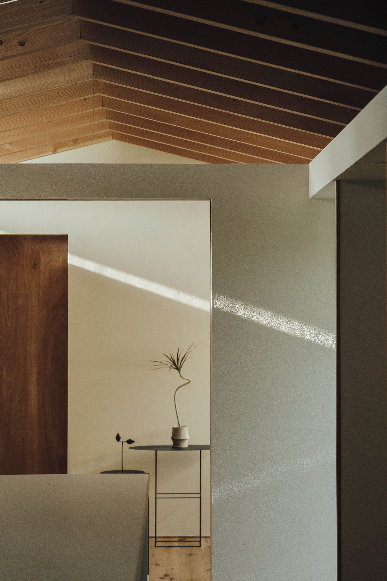
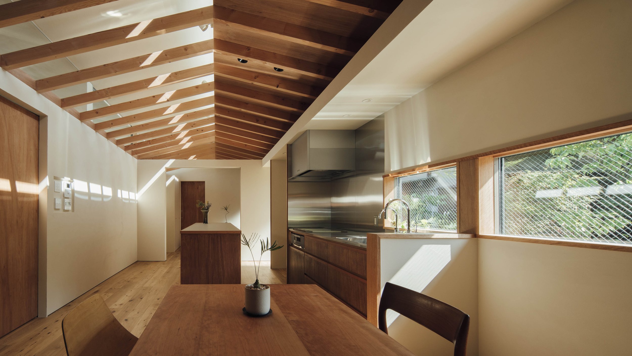

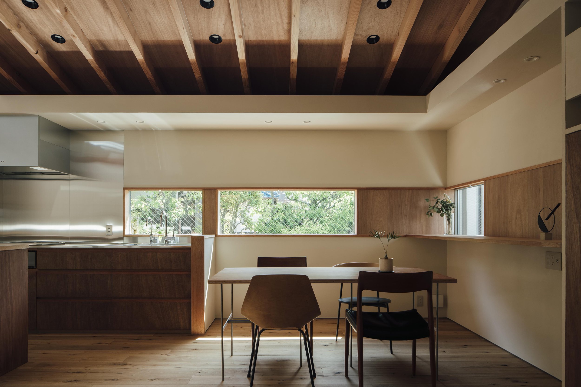
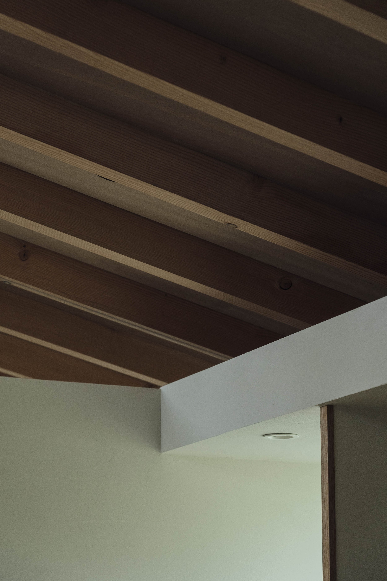
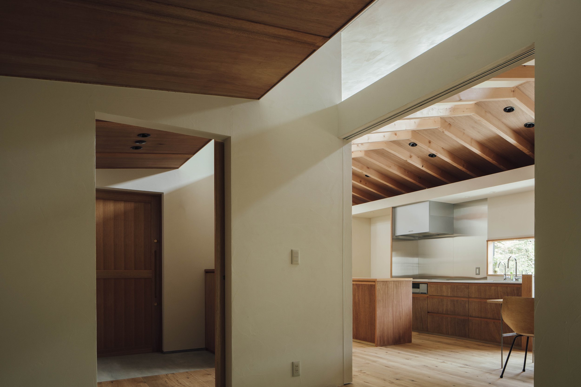
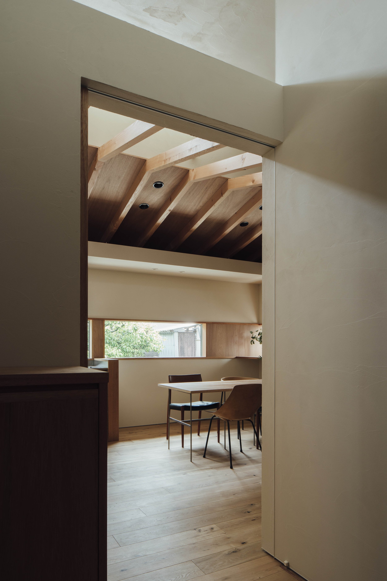
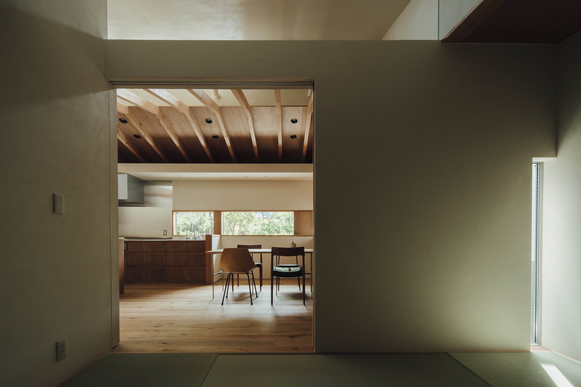
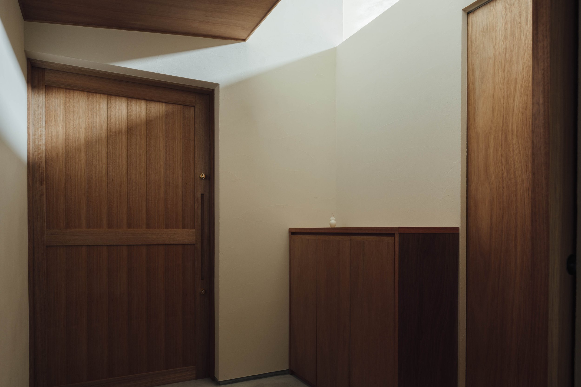


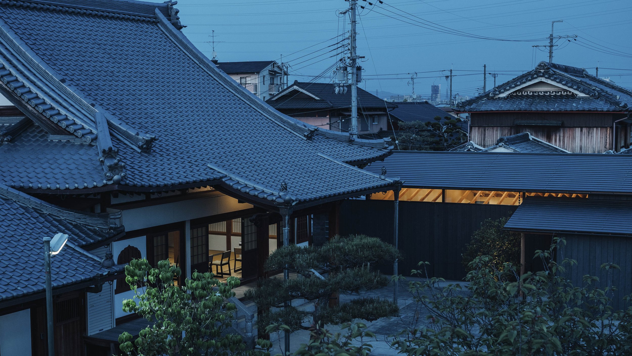
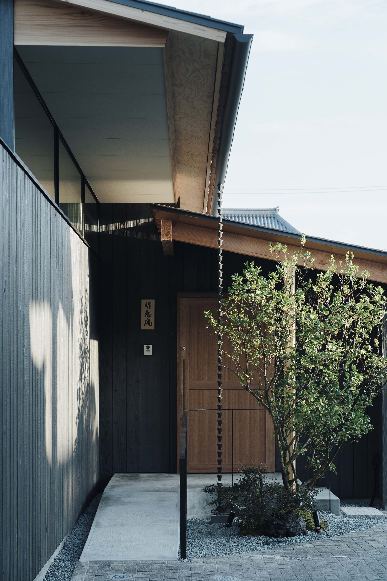
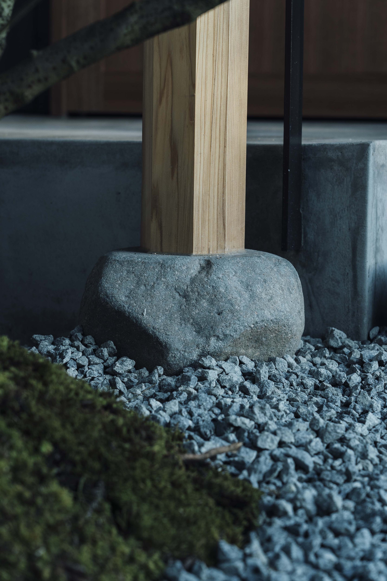
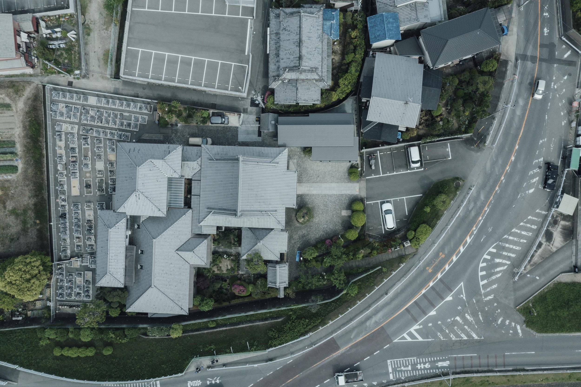
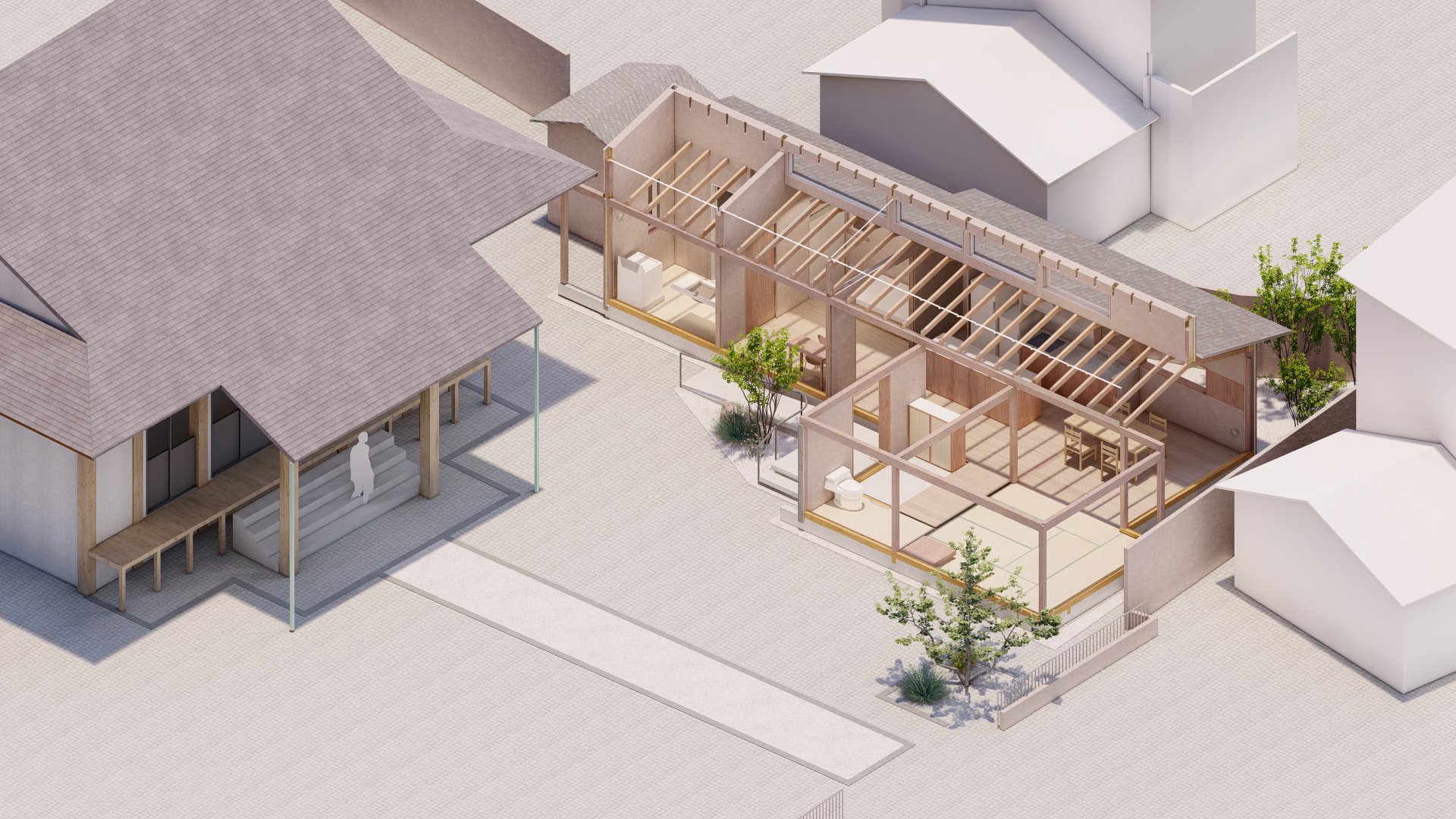

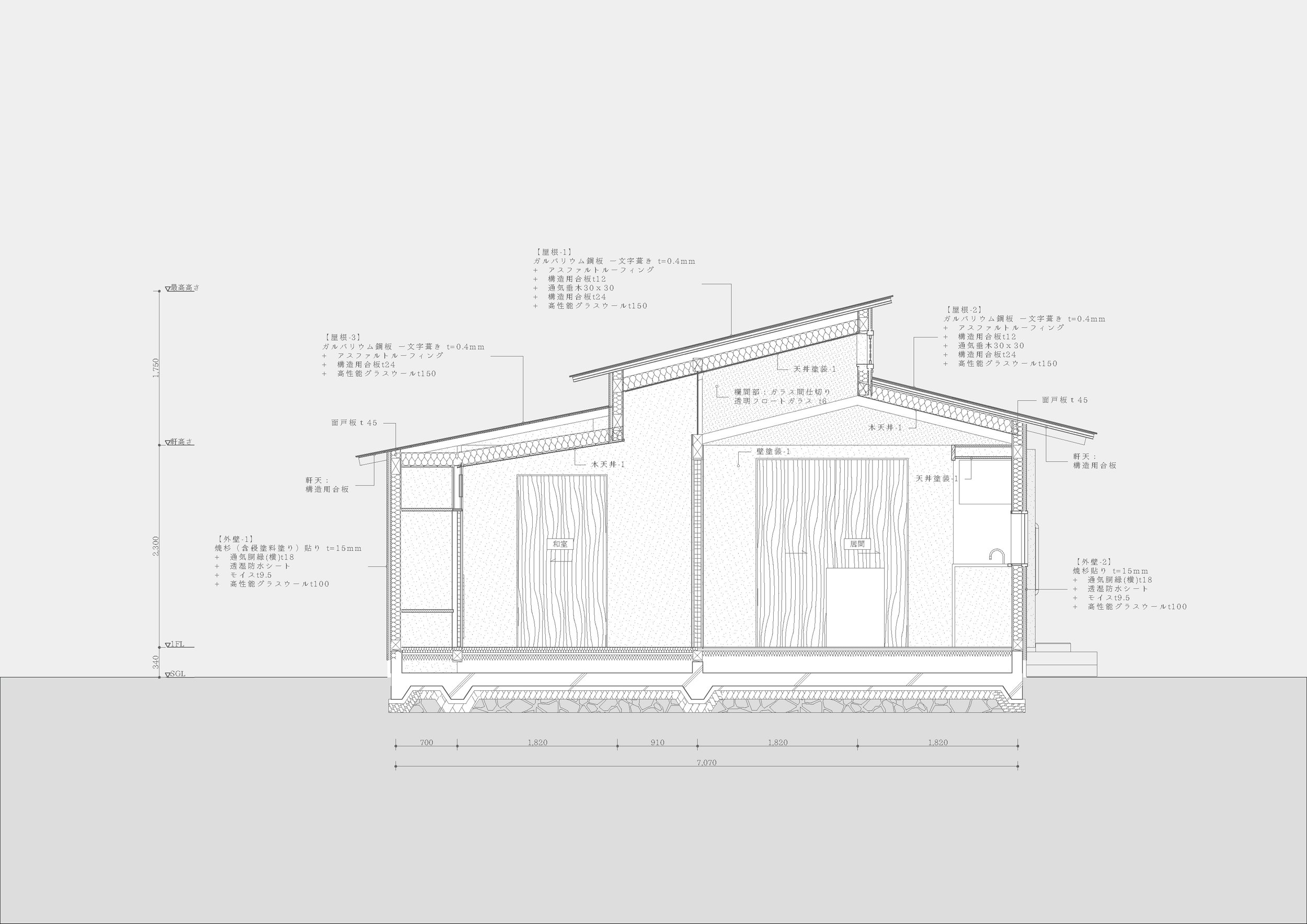

photography : Tatsuya Tabii
words : Reiji Yamakura/IDREIT
Osaka-based architectural design office Kvalito, founded by Kazuya Mizukami, has designed a small one-story wooden house, ‘Myoukei-An’ for a retiring female priest on the site of the temple Sotokuji in Ibaraki Osaka. The site was right in front of the main temple building, where a warehouse and garage used to be. As the site is located along the approach to the temple and worshippers pass in front of the house, Mizukami thought that the first priority was to create an appropriate landscape as the temple. In the initial stages, they considered an open plan to the outside, where worshippers could communicate casually with the former priest. However, the client’s desire to prioritise privacy led to an exterior design that provides a low-key impression as a backdrop to the temple.
The main building of Sotoku-ji Temple is on the left. Myoukei-An on the right, facing the approach to the temple
In the interior, the architects took two clues - the backyard to the southeast and the planting of the neighbouring house - to define the layout of the main rooms. At the heart of the house, the living room can be easily connected or separated from the Japanese-style room for welcoming guests and the bedrooms by sliding doors. We asked about the concept behind the house-shaped frame in the living room, one of the key features of the interior. Mizukami explained, “Following the client’s request for either top lights or high sidelights, we positioned the high sidelights on the east side of the house. When thinking about a scene where the light falls from high sidelights onto a living place, this gable-style structure came to mind. In this house-shaped frame, we designed the ceiling to be closed on one side while the other is opened, allowing light to come through the wooden louvres. The light through this frame feels like a pergola outside. With this design, we tried to create two different spatial characters, indoors and outdoors, in the house-shaped frame.” All ideas, such as the sliding doors and frames to create changes with light, were derived from the consideration that the client spends a lot of time in the house. The architect wanted to ensure that the inhabitants’ time in the place would be as rich as possible.
In collaboration with structural engineer Takuma Togo from IN-STRUCT, this frame has many structural features that are not visible from the surface. For example, diagonal reinforcing timbers inside the ceiling transmit forces to the walls. In addition, the tops of the frames were secured by metal joints called home connectors, which are not visible from the front. These clever solutions have resulted in a lighter look without the horizontal material like tie bars. In addition, The top of the gable frame looks beautiful because the finished surface of the wall above has been sensitively adjusted to match the apex of the rafters. In fact, they shifted the position of the wall to the side, 65 mm from the centre.
The right half of the Gable-style frame is covered by a ceiling. While, on the left side, light from the high sidelight falls through the rafters
section
We would like to highlight some unique finishes to the exterior walls and built-in furniture here. For the shoeboxes, they used affordable lauan plywood as the main material but matched with the beautifully grained solid Niyatoh handles to achieve a sophisticated touch and look. For the external pillars, naturally shaped stones were installed under the pillars, inspired by the pillars of the temple, so that visitors could feel the connection between the temple and the house. For the external walls, they chose durable burnt cedar because of its colour, which corresponds with the tiled roof of the main building.
They also chose durable charred cedar, also known as yakisugi or shou-sugi-ban, for the external walls, as its colouring corresponds with the tiled roof of the main building. The original black surface is too conspicuous in a low-key environment, so they removed the surface charcoal slightly and applied grey paint to make it silver-grey.
At the end of the interview, Mizukami said, “The project had two distinctive tasks: to be closed from the outside and, on the inside, to create a comfortable space that changes according to the light. For the two different goals, I think we were able to meet the challenge by designing the walls, roof and structure as a single task rather than considering them separately. This design made me realise once again that the essence of architecture is to be able to deal with structure, light and space at the same time. I would like to continue to design spaces, giving light to shapes that involve structure rather than just dealing with the surface layer”.
DETAIL
The light falling through the rafters always gives a change to the space. The rafters are 60 x 105 mm in size and made of douglas fir
The surface line of the upper wall is placed exactly above the apex of the triangle-shaped frame. As a result, the peak line appears straight and clean.
For the built-in shoeboxes, the architect used lauan plywood as the main material and Niyatoh for handles and edge coverings
The exterior pillar is supported by foundation stone, following the style of the main temple building. The pillar is also machined in the same octagonal shape as the main building.
Custom-painted charred cedar board was used for exterior wall
The nameplate was drawn by calligrapher Manabu Kamo
CREDIT
Name: MYOUKEI-AN, a house in Sotokuji
Architect: Kazuya Mizukami/kvalito
Structural Engineer: Takuma Togo/IN-STRUCT
Construction: Yoshikazu Iwatsuru, Yuki Higashihara/Iwatsuru construction
Landscape Designer: Tomonori Nakayama/Enen
Wood(Custom baked cedar): Kyoei Lumber
・
Location: Ibaraki-shi, Osaka
Completion: April 2023
Floor area: 66.67 sqm
・
Material
exterior wall: charred cedar (also known as yakisugi or shou-sugi-ban) grey paint finish
exterior pillar: cedar
roof: galvalume metal roofing
floor: oak flooring
wall: plaster
built-in closet: lauan plywood & solid nyatoh +oil stain










