SUSHI MIZUKAMI by Keiji Ashizawa Design
Tokyo, Japan
SUSHI MIZUKAMI | Keiji Ashizawa Design | photography : Daici Ano
DESIGN NOTE
Sophisticated Japanese cypress 'Hinoki' sushi counter for 8
Simplified facade design with vertical elements
Concealed ductwork in the ceiling
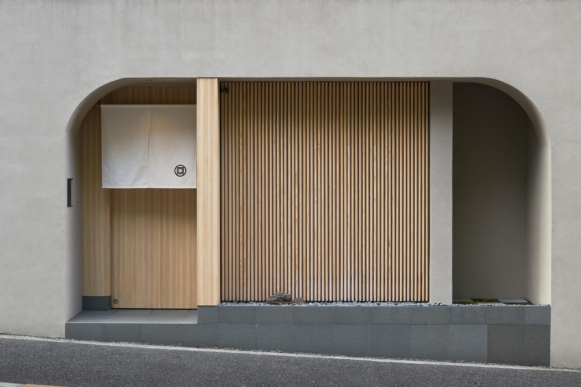
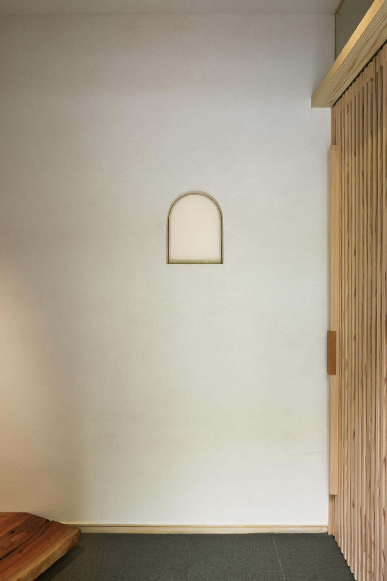
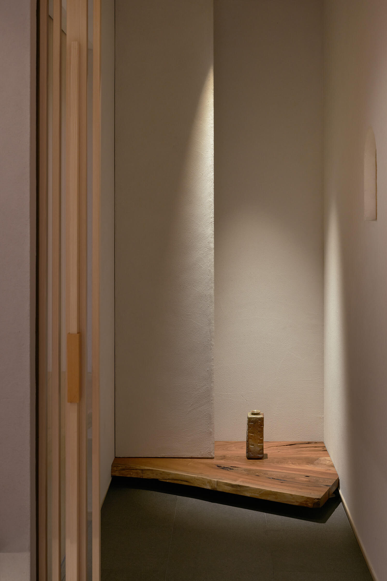
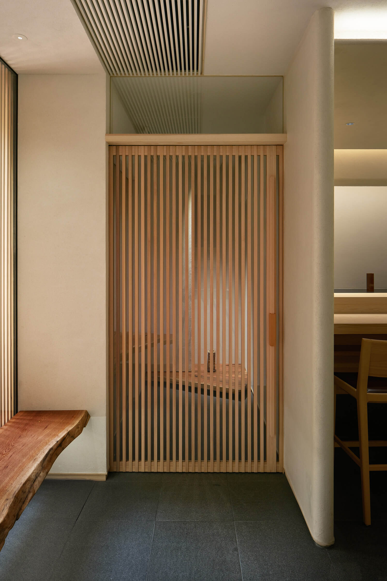
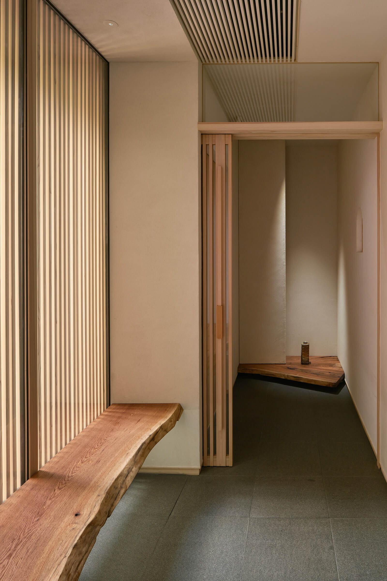
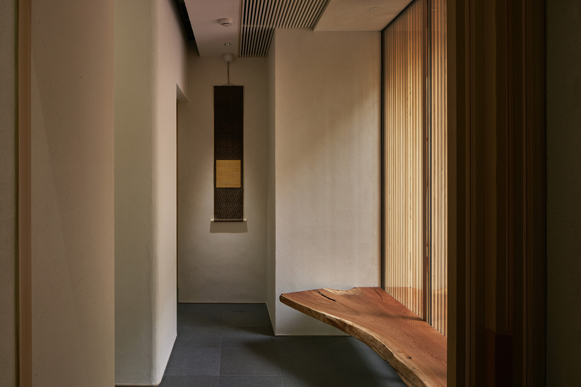
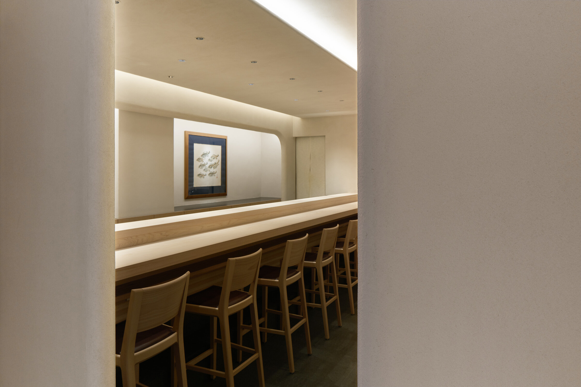
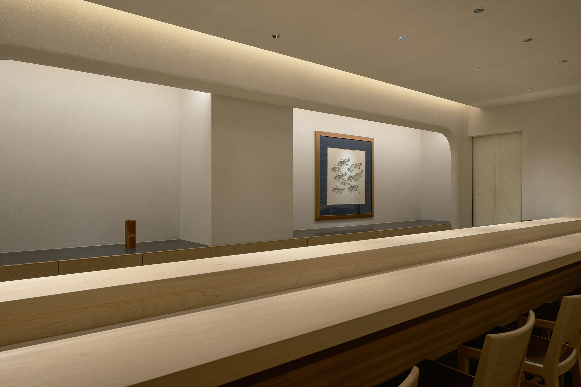
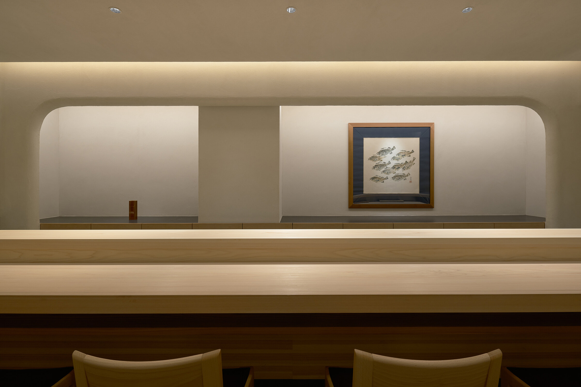
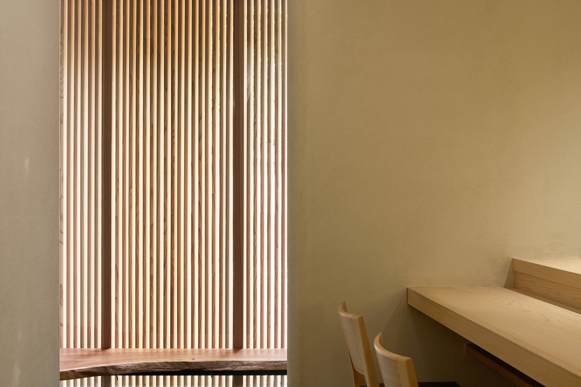
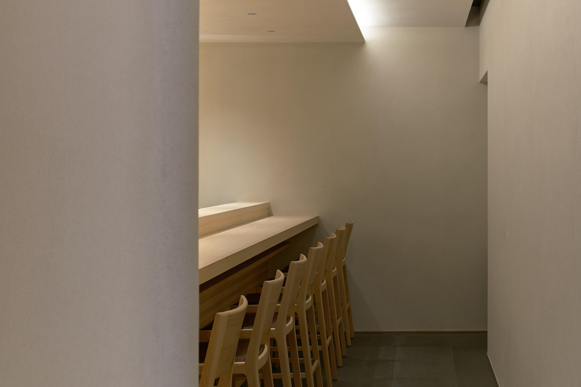
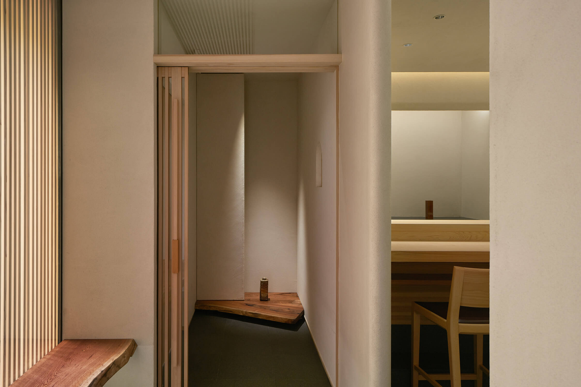
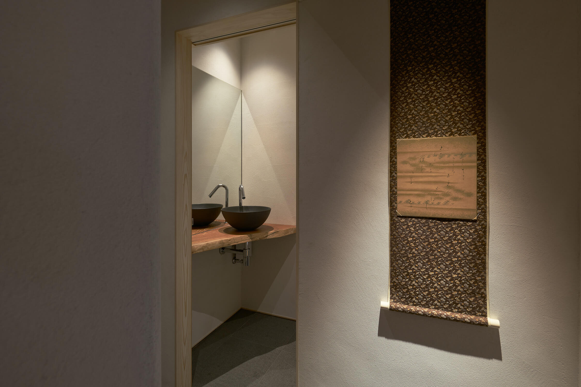
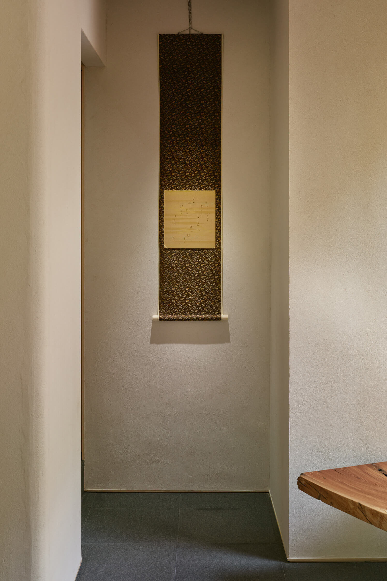
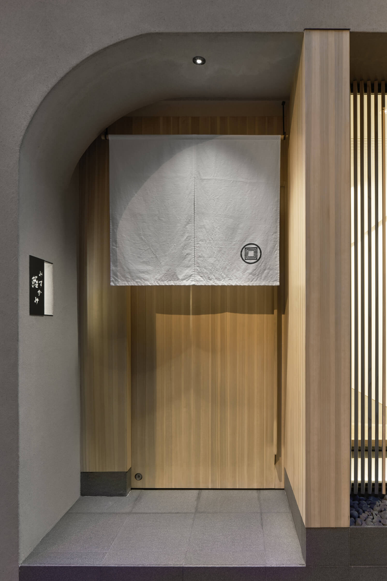
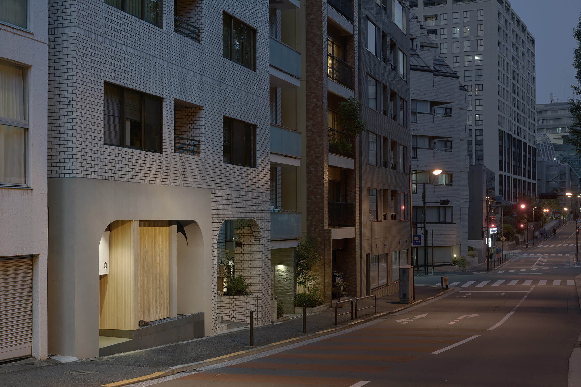
photography : Daici Ano
words : Reiji Yamakura/IDREIT
The interior/exterior design for a sushi restaurant 'SUSHI MIZUKAMI', planned to be established on the 1st floor of an apartment complex in the inner city area in Tokyo.
The owner of this sushi restaurant, who became independent from a famous sushi restaurant, requested the designs to convey the feeling of Japanese traditions. For the functional aspect, the owner requested to have an 8-seats counter, a front chamber, and a spacious kitchen with enhanced functionalities.
At the centre of the restaurant, Japanese cypress 'Hinoki'-made long counter was designed to represent an authentic Japanese atmosphere. Looking back on this project, the architect Ashizawa commented that the significant point of the design was the layout planning.
A smooth path of flow was created that starts from the entrance, and then goes through the front chamber and the waiting area, and ends at the counter seats. The adequately equipped kitchen was also efficiently laid out.
Usually the air conditioning equipment can stand out too much in a minimally designed space like this restaurant, but the beautiful space was successfully created by hiding the equipment inside the slit near the walls of the dining area and in the ceiling cavity of the front chamber.
Also, the exterior design of the restaurant that has vertical lines beautifully lined up, was created by utilising the arch shape that existed with the original building. The same arch shape was implemented inside the restaurant, on the wall just behind the counter, to create the sense of unity of the whole restaurant.
DETAIL
Facade design was organised with vertical line elements such as Japanese cedar-made lattice.
A live edge Japanese zelkova ‘Keyaki’ wood was used for the bench and display table in waiting room.
All of air conditioning units were hidden inside wall and ceiling slits.
The arch shape was referred from existing building facade design.
CREDIT + INFO
Name : SUSHI MIZUKAMI
Designer: Keiji Ashizawa, Mariko Irie / Keiji Ashizawa Design
Construction: Miki Kensetsu
Building services: Fukaken
Location: 3-8 Ichibancho, Chiyoda-ku, Tokyo, Japan
Owner: Yukinobu Mizukami
Main use: Restaurant
Completion date: February, 2018
Floor area: 55.46 sqm
Materials:
sushi counter/ Japanese cypress Hinoki wood t60 floor/black Mikage stone (granite) wall/ clay wall finish lattice door/Japanese cedar
RELATED POST
>>> designed by Keiji Ashizawa Design
>>> Sushi Restaurant





